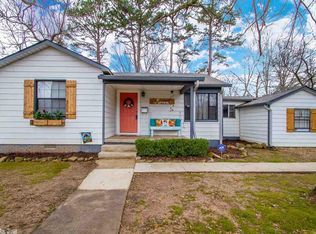Closed
$152,500
8 Longview Rd, N Little Rock, AR 72118
3beds
1,277sqft
Single Family Residence
Built in 1958
10,454.4 Square Feet Lot
$161,100 Zestimate®
$119/sqft
$1,082 Estimated rent
Home value
$161,100
$150,000 - $172,000
$1,082/mo
Zestimate® history
Loading...
Owner options
Explore your selling options
What's special
Make your way to Longview Road tucked up in the quiet Scenic Hill neighborhood of North Little Rock. This charming midcentury ranch home is full of curb appeal, sits on a great lot, and is ready for its next owner. Step into the home to find your living room has large windows that flood the home with natural light. Durable and neutral vinyl flooring is throughout the living spaces and bedrooms. At the back left of the home is your kitchen with recent updates that include newer cabinets, countertops, and backsplash. There is an eating nook in the kitchen, plus dining area with built-ins between the living & kitchen. At the right side of the home you'll find 2 bedrooms split by your bathroom. The bathroom features new tile flooring, new vanity, and remodeled walk-in shower. At the center of the home, between the kitchen & bedroom hallway you'll find your 3rd bedroom or office, that steps out to a huge 15x15 screened in patio with newer double paned vinyl windows. This space is not heated & cooled but has the capacity to be finished out. Outside of the screened in porch is a patio area. Enjoy a large backyard that's fully fenced. Don't miss this wonderful home!
Zillow last checked: 8 hours ago
Listing updated: April 19, 2024 at 11:46am
Listed by:
Ryan Stephens 501-551-2430,
Engel & Volkers
Bought with:
Kimberly M Robbins, AR
CBRPM Group
Source: CARMLS,MLS#: 24010083
Facts & features
Interior
Bedrooms & bathrooms
- Bedrooms: 3
- Bathrooms: 1
- Full bathrooms: 1
Dining room
- Features: Eat-in Kitchen, Living/Dining Combo
Heating
- Natural Gas
Cooling
- Electric
Appliances
- Included: Free-Standing Range, Electric Range, Dishwasher
- Laundry: Laundry Room
Features
- 3 Bedrooms Same Level
- Flooring: Vinyl, Tile
- Has fireplace: Yes
- Fireplace features: Factory Built, Gas Starter
Interior area
- Total structure area: 1,277
- Total interior livable area: 1,277 sqft
Property
Parking
- Total spaces: 1
- Parking features: Carport, One Car
- Has carport: Yes
Features
- Levels: One
- Stories: 1
Lot
- Size: 10,454 sqft
- Features: Level, Cleared, Subdivided
Details
- Parcel number: 33N1810003800
Construction
Type & style
- Home type: SingleFamily
- Architectural style: Traditional
- Property subtype: Single Family Residence
Materials
- Foundation: Slab
- Roof: Composition
Condition
- New construction: No
- Year built: 1958
Utilities & green energy
- Electric: Elec-Municipal (+Entergy)
- Gas: Gas-Natural
- Sewer: Public Sewer
- Water: Public
- Utilities for property: Natural Gas Connected
Community & neighborhood
Location
- Region: N Little Rock
- Subdivision: HEYDENS NLR HEIGHTS
HOA & financial
HOA
- Has HOA: No
Other
Other facts
- Listing terms: VA Loan,FHA,Conventional,Cash
- Road surface type: Paved
Price history
| Date | Event | Price |
|---|---|---|
| 4/18/2024 | Sold | $152,500+9.3%$119/sqft |
Source: | ||
| 3/26/2024 | Listed for sale | $139,500+13.4%$109/sqft |
Source: | ||
| 1/13/2022 | Sold | $123,000-5.3%$96/sqft |
Source: | ||
| 12/13/2021 | Listed for sale | $129,900+99.8%$102/sqft |
Source: | ||
| 11/15/2021 | Sold | $65,000-78.5%$51/sqft |
Source: Public Record Report a problem | ||
Public tax history
| Year | Property taxes | Tax assessment |
|---|---|---|
| 2024 | $756 -9% | $18,796 |
| 2023 | $831 -5.7% | $18,796 |
| 2022 | $881 +49% | $18,796 +30% |
Find assessor info on the county website
Neighborhood: 72118
Nearby schools
GreatSchools rating
- 1/10Boone Park Elementary SchoolGrades: PK-5Distance: 1.2 mi
- 3/10Lakewood Middle SchoolGrades: 7-8Distance: 2.8 mi
- 3/10North Little Rock High SchoolGrades: 9-12Distance: 1 mi
Get pre-qualified for a loan
At Zillow Home Loans, we can pre-qualify you in as little as 5 minutes with no impact to your credit score.An equal housing lender. NMLS #10287.
Sell for more on Zillow
Get a Zillow Showcase℠ listing at no additional cost and you could sell for .
$161,100
2% more+$3,222
With Zillow Showcase(estimated)$164,322

