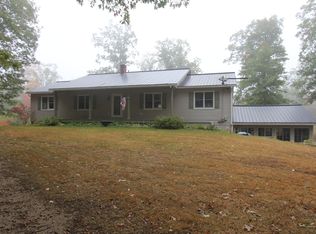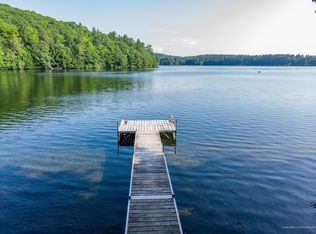Closed
$425,000
8 Loon Cove Road, Livermore, ME 04253
2beds
1,424sqft
Single Family Residence
Built in 2001
3.86 Acres Lot
$456,000 Zestimate®
$298/sqft
$2,325 Estimated rent
Home value
$456,000
$401,000 - $520,000
$2,325/mo
Zestimate® history
Loading...
Owner options
Explore your selling options
What's special
This delightful 2 BR/1.5 BA ranch is situated on 3.86 acres that includes owned waterfront on beautiful Round Pond just a minutes walk away (or quicker by vehicle). Tie up your fishing boat, launch your kayaks/canoe or go fishing off your own dock. The large lot is the corner of two roads with frontage on three; Loon Cove, Round Pond and Beckler roads. The back deck overlooks the expansive backyard, the perfect spot for a pool, gardens or possibly even a workshop/shed. Not only is the home set up with a hardwired Generac generator, but the 2-car garage is heated and the full basement is ready for expansion in the event a family/rec/game room is in your future. The foyer/sunroom welcomes you into the home with its cathedral pine ceiling, a cozy spot to read a book or drink your morning coffee. The open concept floor plan allows for lots of natural light. Flooring is a combination of tile throughout most of the main living area and beautiful hardwood in the living room and two bedrooms. Wildlife and outdoor recreation is plentiful and within minutes of the property; hiking, fishing, 2 public boat launches (one for Round Pond and one for Long Pond), golfing, ATVing, snowmobiling & skiing. Restaurants, cultural activities and Universities are also close by in Farmington. Lewiston/Auburn and Augusta are just 25-35 minutes away! Make your showing appointment today and come see for yourself what this property has to offer.
Zillow last checked: 8 hours ago
Listing updated: January 17, 2025 at 07:09pm
Listed by:
Meservier & Associates
Bought with:
Meservier & Associates
Source: Maine Listings,MLS#: 1590341
Facts & features
Interior
Bedrooms & bathrooms
- Bedrooms: 2
- Bathrooms: 2
- Full bathrooms: 1
- 1/2 bathrooms: 1
Bedroom 1
- Features: Closet
- Level: First
Bedroom 2
- Features: Closet
- Level: First
Dining room
- Level: First
Kitchen
- Features: Kitchen Island
- Level: First
Living room
- Level: First
Sunroom
- Features: Cathedral Ceiling(s), Four-Season, Heat Stove
- Level: First
Heating
- Baseboard, Heat Pump, Hot Water
Cooling
- Other, Heat Pump
Appliances
- Included: Dishwasher, Dryer, Electric Range, Refrigerator, Washer
Features
- Bathtub, One-Floor Living, Shower
- Flooring: Tile, Wood
- Basement: Interior Entry,Daylight,Full
- Has fireplace: No
Interior area
- Total structure area: 1,424
- Total interior livable area: 1,424 sqft
- Finished area above ground: 1,424
- Finished area below ground: 0
Property
Parking
- Total spaces: 2
- Parking features: Paved, 1 - 4 Spaces, Garage Door Opener, Heated Garage
- Attached garage spaces: 2
Features
- Patio & porch: Deck
- Body of water: Round Pond
- Frontage length: Waterfrontage: 25,Waterfrontage Owned: 25
Lot
- Size: 3.86 Acres
- Features: Rural, Corner Lot, Level, Open Lot, Rolling Slope, Landscaped, Wooded
Details
- Zoning: Per Town
- Other equipment: Generator
Construction
Type & style
- Home type: SingleFamily
- Architectural style: Ranch
- Property subtype: Single Family Residence
Materials
- Wood Frame, Vinyl Siding
- Roof: Shingle
Condition
- Year built: 2001
Utilities & green energy
- Electric: Circuit Breakers
- Sewer: Private Sewer, Septic Design Available
- Water: Private, Well
- Utilities for property: Utilities On
Green energy
- Energy efficient items: Ceiling Fans
Community & neighborhood
Security
- Security features: Water Radon Mitigation System
Location
- Region: Livermore
Other
Other facts
- Road surface type: Gravel, Paved, Dirt
Price history
| Date | Event | Price |
|---|---|---|
| 7/31/2024 | Sold | $425,000$298/sqft |
Source: | ||
| 7/31/2024 | Pending sale | $425,000$298/sqft |
Source: | ||
| 5/31/2024 | Contingent | $425,000$298/sqft |
Source: | ||
| 5/21/2024 | Price change | $425,000+44.1%$298/sqft |
Source: | ||
| 8/31/2021 | Pending sale | $295,000-1.3%$207/sqft |
Source: | ||
Public tax history
Tax history is unavailable.
Neighborhood: 04253
Nearby schools
GreatSchools rating
- NASpruce Mountain Primary SchoolGrades: PK-2Distance: 1.3 mi
- 2/10Spruce Mountain Middle SchoolGrades: 6-8Distance: 4.8 mi
- 3/10Spruce Mountain High SchoolGrades: 9-12Distance: 4.8 mi
Get pre-qualified for a loan
At Zillow Home Loans, we can pre-qualify you in as little as 5 minutes with no impact to your credit score.An equal housing lender. NMLS #10287.

