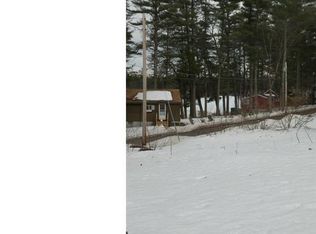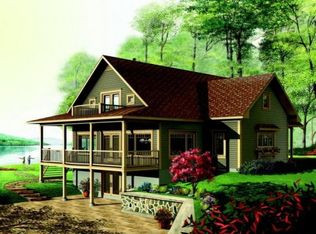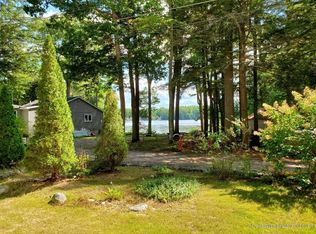Closed
Listed by:
Karen Cudworth,
Lakeside Realty, LLC
Bought with: KW Coastal and Lakes & Mountains Realty
$360,000
8 Loop Road, Acton, ME 04001
3beds
1,168sqft
Ranch
Built in 1950
0.46 Acres Lot
$368,700 Zestimate®
$308/sqft
$2,277 Estimated rent
Home value
$368,700
$332,000 - $409,000
$2,277/mo
Zestimate® history
Loading...
Owner options
Explore your selling options
What's special
Nestled on a spacious 0.46-acre lot, this newly renovated 3 bedroom, 1 bath ranch offers a perfect blend of modern convenience and classic charm. The exterior welcomes with fresh vinyl siding and a new roof as of 2021, a manicured lawn, landscaping with flowers, shrubs and bark mulch, and magnificent mature maple trees. Step inside to discover a thoughtfully redesigned interior. The kitchen has brand-new stainless-steel appliances, sleek granite countertops, and ample cabinet space. Adjacent is a large laundry room and back entrance with a large mud room. The living room, with its neutral/grey tones and new vinyl plank flooring is connected to the kitchen. Each of the three bedrooms is generously sized, adorned with new flooring and contemporary fixtures, and have ample closet space. The bathroom features modern amenities and a pristine finish. Additional highlights include updated electrical and plumbing systems, ensuring both efficiency and reliability. ***new septic as of 2024*** Outside, a spacious backyard invites outdoor activities and gardening opportunities, while a newly paved driveway offers ample parking for residents and visitors alike on Loop Rd and Milton Mill Rd. Located in a private & peaceful neighborhood yet conveniently close to amenities, this renovated ranch presents a rare opportunity for comfortable, stylish living in a desirable location close to lakes, schools, beaches, New Hampshire, and the turnpike.
Zillow last checked: 8 hours ago
Listing updated: October 10, 2024 at 09:08am
Listed by:
Karen Cudworth,
Lakeside Realty, LLC
Bought with:
Norma Joy
KW Coastal and Lakes & Mountains Realty
Source: PrimeMLS,MLS#: 5003033
Facts & features
Interior
Bedrooms & bathrooms
- Bedrooms: 3
- Bathrooms: 1
- Full bathrooms: 1
Heating
- Propane, Forced Air, In Floor
Cooling
- None
Features
- Basement: Concrete Floor,Interior Access,Interior Entry
Interior area
- Total structure area: 1,168
- Total interior livable area: 1,168 sqft
- Finished area above ground: 1,168
- Finished area below ground: 0
Property
Parking
- Parking features: Crushed Stone, Paved
Features
- Levels: One
- Stories: 1
- Frontage length: Road frontage: 254
Lot
- Size: 0.46 Acres
- Features: Country Setting, Landscaped, Level, Wooded
Details
- Parcel number: ACTNM148L062
- Zoning description: R
Construction
Type & style
- Home type: SingleFamily
- Architectural style: Ranch
- Property subtype: Ranch
Materials
- Vinyl Siding
- Foundation: Block, Concrete
- Roof: Architectural Shingle
Condition
- New construction: No
- Year built: 1950
Utilities & green energy
- Electric: 200+ Amp Service, Circuit Breakers
- Sewer: 1000 Gallon, On-Site Septic Exists, Private Sewer, Septic Design Available, Septic Tank
- Utilities for property: Cable, Propane
Community & neighborhood
Location
- Region: Acton
Other
Other facts
- Road surface type: Paved
Price history
| Date | Event | Price |
|---|---|---|
| 10/7/2024 | Sold | $360,000$308/sqft |
Source: | ||
| 9/9/2024 | Contingent | $360,000$308/sqft |
Source: | ||
| 9/9/2024 | Pending sale | $360,000$308/sqft |
Source: | ||
| 9/6/2024 | Price change | $360,000-5.3%$308/sqft |
Source: | ||
| 8/13/2024 | Price change | $380,000-5%$325/sqft |
Source: | ||
Public tax history
| Year | Property taxes | Tax assessment |
|---|---|---|
| 2024 | $1,441 +9.6% | $203,804 |
| 2023 | $1,315 +10.6% | $203,804 +104.7% |
| 2022 | $1,189 | $99,539 |
Find assessor info on the county website
Neighborhood: 04001
Nearby schools
GreatSchools rating
- 7/10Acton Elementary SchoolGrades: PK-8Distance: 0.9 mi
Schools provided by the listing agent
- Elementary: Acton Elementary School
Source: PrimeMLS. This data may not be complete. We recommend contacting the local school district to confirm school assignments for this home.

Get pre-qualified for a loan
At Zillow Home Loans, we can pre-qualify you in as little as 5 minutes with no impact to your credit score.An equal housing lender. NMLS #10287.


