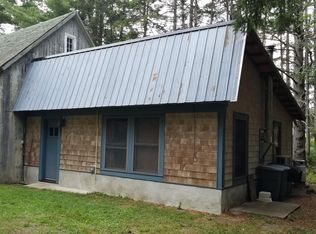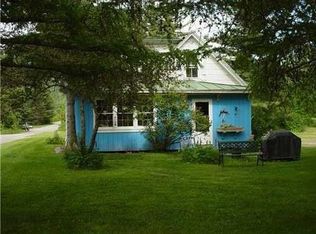Recognizably maintained, one-owner property w/ an ideal location for outdoor activities galore. Just minutes north of Sugarloaf, walking distance to lake & Stratton amenities, easy snowmobile & ATV access from the backyard. Previously a winter bed and breakfast, this five-bedroom, two-and-a-half bath home provides a history of steady interest w/ general purpose zoning, so use your own imagination for future possibilities! Open first-floor w/ a crafty wet bar & gathering space for easy entertaining around the gas fireplace. Efficient galley type kitchen, a lovely sitting room w/ a wall of windows from floor to ceiling, & two full baths complete the main floor space. Upstairs offers five inviting bedrooms, half bath, & impressive storage space. Efficient gas heating & custom roofing w/ electric heat tape are just a couple of the resourceful features of this property. End your fun day of exploring the western mountains in the large eight-person hot tub on the spacious covered porch!
This property is off market, which means it's not currently listed for sale or rent on Zillow. This may be different from what's available on other websites or public sources.

