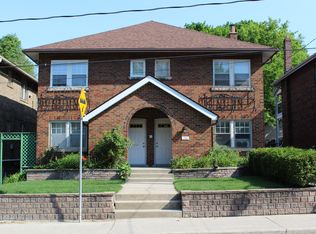Brand New 2-Bed, 2-Bath with Large Balcony Overlooking Yonge 8 Manor Rd West, Toronto. Welcome to 8 Manor Rd West, a boutique mid-rise in one of Toronto's most desirable Midtown neighborhoods. This brand new 2-bedroom, 2-bathroom suite offers an efficient, well-planned layout with a primary bedroom featuring large windows for abundant natural light, and a second bedroom with sleek sliding doors for style and flexibility. Built by a reputable developer known for top-of-the-line construction quality, every detail reflects premium craftsmanship. As a never-lived-in home, everything is brand new, under full warranty, and ready for immediate enjoyment. Step out onto your spacious east-facing balcony for clear, unobstructed views over Yonge Street, perfect for morning coffee or evening relaxation. There's even a gas line for a bbq. Located just steps from Yonge & Davisville, you'll enjoy unmatched access to: Davisville Subway Station for a quick downtown commute June Rowlands Park and the Beltline Trail for outdoor activities A vibrant mix of restaurants, cafes, and specialty shops along Yonge Local markets, grocery stores, and boutique shopping. A rare opportunity to lease a premium-quality residence in a walkable, transit-friendly neighborhood.
Apartment for rent
C$2,800/mo
8 Manor Rd W #604, Toronto, ON M4S 0E6
2beds
Price may not include required fees and charges.
Apartment
Available now
No pets
Central air
Ensuite laundry
-- Parking
Natural gas, forced air
What's special
Large balconyEfficient well-planned layoutSleek sliding doorsSpacious east-facing balconyClear unobstructed views
- 2 days
- on Zillow |
- -- |
- -- |
Travel times
Looking to buy when your lease ends?
See how you can grow your down payment with up to a 6% match & 4.15% APY.
Facts & features
Interior
Bedrooms & bathrooms
- Bedrooms: 2
- Bathrooms: 2
- Full bathrooms: 2
Heating
- Natural Gas, Forced Air
Cooling
- Central Air
Appliances
- Laundry: Ensuite
Property
Parking
- Details: Contact manager
Features
- Exterior features: Balcony, Building Maintenance included in rent, Common Elements included in rent, Ensuite, Gym, Heating system: Forced Air, Heating: Gas, Hospital, Library, Lot Features: Park, Library, Public Transit, Rec./Commun.Centre, School, Hospital, Open Balcony, Park, Party Room/Meeting Room, Pets - No, Public Transit, Rec./Commun.Centre, Rooftop Deck/Garden, School, Security System, TSCC
Construction
Type & style
- Home type: Apartment
- Property subtype: Apartment
Building
Management
- Pets allowed: No
Community & HOA
Community
- Features: Fitness Center
HOA
- Amenities included: Fitness Center
Location
- Region: Toronto
Financial & listing details
- Lease term: Contact For Details
Price history
Price history is unavailable.
Neighborhood: Yonge-Eglinton
There are 4 available units in this apartment building
![[object Object]](https://photos.zillowstatic.com/fp/4c5c4cd115cdfd178d709ce45c0e0c9e-p_i.jpg)
