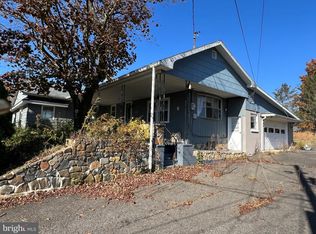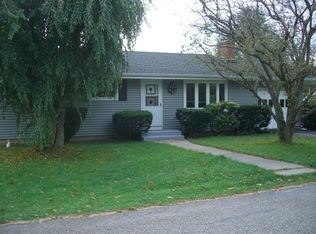Sold for $230,000
$230,000
8 Mansure Rd, Barnesville, PA 18214
3beds
2,432sqft
Single Family Residence
Built in 1967
0.28 Acres Lot
$237,000 Zestimate®
$95/sqft
$1,376 Estimated rent
Home value
$237,000
$187,000 - $299,000
$1,376/mo
Zestimate® history
Loading...
Owner options
Explore your selling options
What's special
MULTIPLE OFFERS RECEIVED. At Seller's request, Offers being presented at 6:30pm. Thurs., 7/24. Please send offers by 5:30pm tomorrow. This well-maintained ranch home is ready for a new owner. Sitting on a corner lot with a view from the front porch that will be sure to please, this home boasts what you need to enjoy the convenience of one-floor living - 3 bedroom, 1 bath, fully enclosed screened in porch, 1st. fl. laundry, Central Air, hardwood floors, 2-car garage and front to back driveway, shed. And when company arrives and you need extra space, entertain them in your fully finished open family room in lower level. This beautiful home is conveniently located within a few minutes to restaurants, Hometown Farmers Market, two State Parks and I-81 is just 2 mi. away. All this in a great neighborhood. Come see what may be your next Home Sweet Home.
Zillow last checked: 8 hours ago
Listing updated: August 29, 2025 at 04:37am
Listed by:
Cheryl Kelly 570-617-5700,
RE/MAX Five Star Realty
Bought with:
Lisa Sock, RS352735
Iron Valley Real Estate Keystone
Source: Bright MLS,MLS#: PASK2022478
Facts & features
Interior
Bedrooms & bathrooms
- Bedrooms: 3
- Bathrooms: 1
- Full bathrooms: 1
- Main level bathrooms: 1
- Main level bedrooms: 3
Primary bedroom
- Level: Main
- Area: 154 Square Feet
- Dimensions: 14 X 10
Bedroom 1
- Level: Main
- Area: 90 Square Feet
- Dimensions: 9 X 10
Bedroom 2
- Level: Main
- Area: 110 Square Feet
- Dimensions: 10 X 10
Dining room
- Level: Main
- Area: 99 Square Feet
- Dimensions: 9 X 10
Kitchen
- Level: Main
- Area: 132 Square Feet
- Dimensions: 11 X 8
Living room
- Level: Main
- Area: 216 Square Feet
- Dimensions: 18 X 12
Other
- Description: SUNROOM
- Level: Main
- Area: 160 Square Feet
- Dimensions: 8 X 20
Recreation room
- Level: Lower
- Area: 550 Square Feet
- Dimensions: 25 x 22
Heating
- Hot Water, Oil
Cooling
- Central Air, Electric
Appliances
- Included: Water Heater
- Laundry: Main Level
Features
- Flooring: Wood, Vinyl, Tile/Brick
- Basement: Finished
- Has fireplace: No
Interior area
- Total structure area: 2,432
- Total interior livable area: 2,432 sqft
- Finished area above ground: 1,216
- Finished area below ground: 1,216
Property
Parking
- Total spaces: 6
- Parking features: Garage Faces Front, Inside Entrance, Asphalt, Attached, Driveway
- Attached garage spaces: 2
- Uncovered spaces: 4
Accessibility
- Accessibility features: None
Features
- Levels: One
- Stories: 1
- Pool features: None
Lot
- Size: 0.28 Acres
- Dimensions: 99.00 x 125.00
Details
- Additional structures: Above Grade, Below Grade
- Parcel number: 26120011.004
- Zoning: RES
- Special conditions: Standard
Construction
Type & style
- Home type: SingleFamily
- Architectural style: Ranch/Rambler
- Property subtype: Single Family Residence
Materials
- Vinyl Siding, Brick Front
- Foundation: Block
- Roof: Shingle
Condition
- New construction: No
- Year built: 1967
Utilities & green energy
- Sewer: Public Sewer
- Water: Well
Community & neighborhood
Location
- Region: Barnesville
- Subdivision: None Available
- Municipality: RYAN TWP
Other
Other facts
- Listing agreement: Exclusive Right To Sell
- Listing terms: Cash,Conventional,FHA,VA Loan
- Ownership: Fee Simple
Price history
| Date | Event | Price |
|---|---|---|
| 8/29/2025 | Sold | $230,000+9.5%$95/sqft |
Source: | ||
| 7/25/2025 | Pending sale | $210,000$86/sqft |
Source: | ||
| 7/19/2025 | Listed for sale | $210,000+59.7%$86/sqft |
Source: | ||
| 2/25/2014 | Sold | $131,500$54/sqft |
Source: | ||
Public tax history
| Year | Property taxes | Tax assessment |
|---|---|---|
| 2023 | $4,387 +2.6% | $58,645 |
| 2022 | $4,276 +3% | $58,645 |
| 2021 | $4,152 -0.8% | $58,645 |
Find assessor info on the county website
Neighborhood: Park Crest
Nearby schools
GreatSchools rating
- 4/10Mahanoy Area El SchoolGrades: K-6Distance: 4.7 mi
- NAMahanoy Area Middle SchoolGrades: 5-8Distance: 4.7 mi
- NAMahanoy Area High SchoolGrades: 9-12Distance: 4.7 mi
Schools provided by the listing agent
- District: Mahanoy Area
Source: Bright MLS. This data may not be complete. We recommend contacting the local school district to confirm school assignments for this home.
Get pre-qualified for a loan
At Zillow Home Loans, we can pre-qualify you in as little as 5 minutes with no impact to your credit score.An equal housing lender. NMLS #10287.
Sell with ease on Zillow
Get a Zillow Showcase℠ listing at no additional cost and you could sell for —faster.
$237,000
2% more+$4,740
With Zillow Showcase(estimated)$241,740

