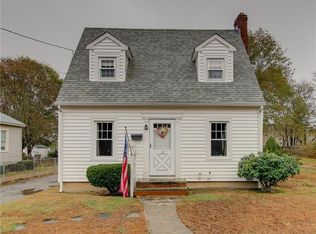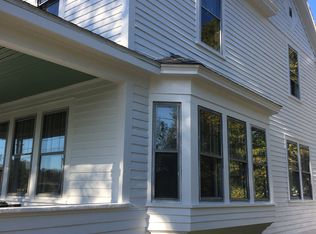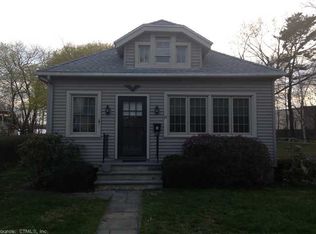Sold for $480,000
$480,000
8 Maple Avenue, Clinton, CT 06413
3beds
1,152sqft
Single Family Residence
Built in 1940
0.46 Acres Lot
$494,900 Zestimate®
$417/sqft
$2,675 Estimated rent
Home value
$494,900
$470,000 - $520,000
$2,675/mo
Zestimate® history
Loading...
Owner options
Explore your selling options
What's special
Nicely updated & maintained mid-century Cape featuring 3 bedrooms, 2 full baths & an in-ground pool with pool house. The main living level offers a nicely proportioned modern kitchen with granite countertops, breakfast bar & stainless appliances. Open concept floorplan & gleaming hardwood floors throughout the entire home. Living room with gas fireplace & a main level bedroom as well as a full bath. The upper level includes the primary bedroom & a good sized 2nd bedroom & full bath to service both. Walk to everything including Clinton Harbor! Hammonasset Beach State Park is less than a mile in one direction & Clinton Town Beach the other. The Library, Clinton Crossing & downtown Madison are just a couple miles drive or bike ride. This charming house is exceptional for the lifestyle, location, amenities and upgrades that have been done. Features include a newer modern kitchen, main level full bath, shingle style hardy siding, newer architectural shingled roof, shed, pool liner & stockade fence. Approximately 2 hours to both NYC & Boston by both car & train, this wonderful home is truly worth seeing!
Zillow last checked: 8 hours ago
Listing updated: July 22, 2025 at 04:17am
Listed by:
Kevin Geysen 860-805-0000,
William Pitt Sotheby's Int'l 860-767-7488
Bought with:
Wendy A. Lang, RES.0785652
Carl Guild & Associates
Source: Smart MLS,MLS#: 24099893
Facts & features
Interior
Bedrooms & bathrooms
- Bedrooms: 3
- Bathrooms: 2
- Full bathrooms: 2
Primary bedroom
- Features: Ceiling Fan(s), Hardwood Floor
- Level: Upper
- Area: 170 Square Feet
- Dimensions: 10 x 17
Bedroom
- Features: Ceiling Fan(s), Hardwood Floor
- Level: Main
- Area: 132 Square Feet
- Dimensions: 11 x 12
Bedroom
- Features: Built-in Features, Ceiling Fan(s), Hardwood Floor
- Level: Upper
- Area: 143 Square Feet
- Dimensions: 11 x 13
Dining room
- Features: Ceiling Fan(s), Hardwood Floor
- Level: Main
- Area: 96 Square Feet
- Dimensions: 8 x 12
Kitchen
- Features: Remodeled, Balcony/Deck, Breakfast Bar, Granite Counters, Hardwood Floor
- Level: Main
- Area: 187 Square Feet
- Dimensions: 11 x 17
Living room
- Features: Gas Log Fireplace, Hardwood Floor
- Level: Main
- Area: 204 Square Feet
- Dimensions: 12 x 17
Heating
- Hot Water, Oil
Cooling
- Ceiling Fan(s), Window Unit(s)
Appliances
- Included: Gas Range, Oven/Range, Microwave, Refrigerator, Dishwasher, Water Heater
Features
- Wired for Data, Open Floorplan, Smart Thermostat
- Doors: Storm Door(s)
- Windows: Thermopane Windows
- Basement: Full,Unfinished,Interior Entry,Concrete
- Attic: Storage,Access Via Hatch
- Number of fireplaces: 1
Interior area
- Total structure area: 1,152
- Total interior livable area: 1,152 sqft
- Finished area above ground: 1,152
Property
Parking
- Total spaces: 4
- Parking features: None, Driveway, Unpaved, Off Street
- Has uncovered spaces: Yes
Features
- Patio & porch: Deck, Patio
- Exterior features: Sidewalk, Rain Gutters, Lighting
- Has private pool: Yes
- Pool features: Vinyl, In Ground
- Fencing: Wood
- Waterfront features: Beach Access, Harbor
Lot
- Size: 0.46 Acres
- Features: Level, Landscaped, Open Lot
Details
- Additional structures: Pool House
- Parcel number: 948767
- Zoning: R-10
Construction
Type & style
- Home type: SingleFamily
- Architectural style: Cape Cod
- Property subtype: Single Family Residence
Materials
- Vinyl Siding
- Foundation: Concrete Perimeter
- Roof: Asphalt
Condition
- New construction: No
- Year built: 1940
Utilities & green energy
- Sewer: Septic Tank
- Water: Public
Green energy
- Energy efficient items: Thermostat, Ridge Vents, Doors, Windows
Community & neighborhood
Community
- Community features: Golf, Health Club, Library, Medical Facilities, Park, Shopping/Mall, Stables/Riding
Location
- Region: Clinton
Price history
| Date | Event | Price |
|---|---|---|
| 7/19/2025 | Sold | $480,000+6.7%$417/sqft |
Source: | ||
| 6/5/2025 | Listed for sale | $450,000+73.1%$391/sqft |
Source: | ||
| 12/14/2018 | Sold | $260,000-1.9%$226/sqft |
Source: | ||
| 11/7/2018 | Pending sale | $265,000$230/sqft |
Source: William Pitt Sotheby's International Realty #170139497 Report a problem | ||
| 10/27/2018 | Listed for sale | $265,000+117.4%$230/sqft |
Source: William Pitt Sotheby's International Realty #170139497 Report a problem | ||
Public tax history
| Year | Property taxes | Tax assessment |
|---|---|---|
| 2025 | $4,263 +2.9% | $136,900 |
| 2024 | $4,143 +1.4% | $136,900 |
| 2023 | $4,084 | $136,900 |
Find assessor info on the county website
Neighborhood: 06413
Nearby schools
GreatSchools rating
- 7/10Jared Eliot SchoolGrades: 5-8Distance: 1.6 mi
- 7/10The Morgan SchoolGrades: 9-12Distance: 1.6 mi
- 7/10Lewin G. Joel Jr. SchoolGrades: PK-4Distance: 1.8 mi
Schools provided by the listing agent
- High: Morgan
Source: Smart MLS. This data may not be complete. We recommend contacting the local school district to confirm school assignments for this home.

Get pre-qualified for a loan
At Zillow Home Loans, we can pre-qualify you in as little as 5 minutes with no impact to your credit score.An equal housing lender. NMLS #10287.


