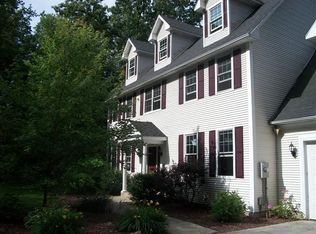Call or Text Alice for a private showing! This contemporary home in Hampden has got it all! A well loved and well maintained home, it has always been the spot for family and friends to gather. And now it's time for your family and friends to continue the tradition! Hardwood floors throughout except for kitchen, bath and finished lower level which is tile. The living area flows so perfectly for easy living and entertaining. The Mitsubishi A/C unit cools the whole home comfortably and affordably. Sliders on both levels lead out to the amazing back yard spaces! The back pool area is completely fenced in and pool party ready. The main bath is quite roomy with double sinks...and the 1/2 bath downstairs has plumbing behind the tile to add a shower in the future. The laundry room is connected to 1/2 bath. The lower level has a fireplace and large living room area for hanging out, along with a separate area for possible guest room or playroom. Come visit and see what it's like - to live like you're on vacation every day!
This property is off market, which means it's not currently listed for sale or rent on Zillow. This may be different from what's available on other websites or public sources.
