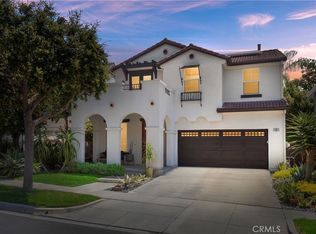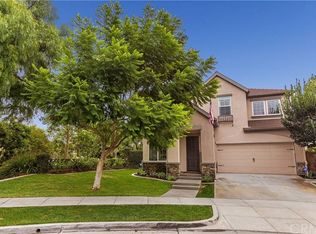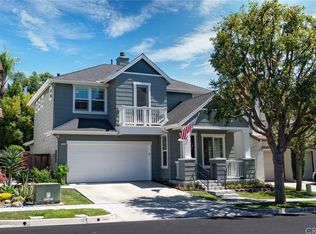Ronald Maddux DRE #01438203 949-433-2157,
Regency Real Estate Brokers,
Tara Maddux DRE #02127058,
Regency Real Estate Brokers
8 Marston Ln, Ladera Ranch, CA 92694
Home value
$1,435,900
$1.32M - $1.55M
$5,290/mo
Loading...
Owner options
Explore your selling options
What's special
Zillow last checked: 8 hours ago
Listing updated: August 29, 2025 at 11:43am
Ronald Maddux DRE #01438203 949-433-2157,
Regency Real Estate Brokers,
Tara Maddux DRE #02127058,
Regency Real Estate Brokers
Erick Uribe, DRE #02106084
South Park Group, Inc.
Facts & features
Interior
Bedrooms & bathrooms
- Bedrooms: 4
- Bathrooms: 3
- Full bathrooms: 2
- 1/2 bathrooms: 1
- Main level bathrooms: 1
Primary bedroom
- Features: Primary Suite
Bedroom
- Features: All Bedrooms Up
Kitchen
- Features: Granite Counters, Kitchen Island, Kitchen/Family Room Combo
Other
- Features: Walk-In Closet(s)
Heating
- Forced Air
Cooling
- Central Air
Appliances
- Included: Barbecue, Convection Oven, Dishwasher, Gas Cooktop, Gas Oven, Gas Range, Gas Water Heater, Water To Refrigerator, Water Heater
- Laundry: Electric Dryer Hookup, Gas Dryer Hookup, Inside, Laundry Room, Upper Level
Features
- Breakfast Bar, Block Walls, Ceiling Fan(s), Separate/Formal Dining Room, Granite Counters, Open Floorplan, Pantry, Recessed Lighting, All Bedrooms Up, Primary Suite, Walk-In Closet(s)
- Flooring: Wood
- Has fireplace: Yes
- Fireplace features: Family Room, Gas, Outside
- Common walls with other units/homes: No Common Walls
Interior area
- Total interior livable area: 2,192 sqft
- Finished area below ground: 0
Property
Parking
- Total spaces: 2
- Parking features: Concrete, Direct Access, Garage Faces Front, Garage, Garage Door Opener
- Attached garage spaces: 2
Features
- Levels: Two
- Stories: 2
- Entry location: main
- Patio & porch: Front Porch, Patio
- Exterior features: Barbecue, Rain Gutters
- Pool features: Association
- Has spa: Yes
- Spa features: Association
- Fencing: Block
- Has view: Yes
- View description: None
Lot
- Size: 3,331 sqft
- Features: Back Yard, Close to Clubhouse, Sprinklers In Rear, Sprinklers In Front, Landscaped
Details
- Parcel number: 75964104
- Special conditions: Standard
Construction
Type & style
- Home type: SingleFamily
- Architectural style: Traditional
- Property subtype: Single Family Residence
Materials
- Stucco, Copper Plumbing
- Foundation: Slab
- Roof: Composition
Condition
- New construction: No
- Year built: 2002
Utilities & green energy
- Electric: 220 Volts in Laundry, Photovoltaics Seller Owned
- Sewer: Public Sewer
- Water: Public
- Utilities for property: Cable Connected, Electricity Connected, Natural Gas Connected, Phone Connected, Sewer Connected, Water Connected
Community & neighborhood
Security
- Security features: Carbon Monoxide Detector(s), Smoke Detector(s)
Community
- Community features: Curbs, Dog Park, Gutter(s), Park, Street Lights, Suburban, Sidewalks
Location
- Region: Ladera Ranch
- Subdivision: Sylvan Oaks (Sylv)
HOA & financial
HOA
- Has HOA: Yes
- HOA fee: $207 monthly
- Amenities included: Clubhouse, Sport Court, Dog Park, Meeting Room, Meeting/Banquet/Party Room, Barbecue, Picnic Area, Playground, Pickleball, Pool, Spa/Hot Tub, Tennis Court(s), Trail(s)
- Association name: LRMAC
- Association phone: 949-218-0900
Other
Other facts
- Listing terms: Cash to New Loan
- Road surface type: Paved
Price history
| Date | Event | Price |
|---|---|---|
| 8/28/2025 | Sold | $1,420,000-4%$648/sqft |
Source: | ||
| 7/17/2025 | Contingent | $1,479,000$675/sqft |
Source: | ||
| 6/20/2025 | Listed for sale | $1,479,000+74%$675/sqft |
Source: | ||
| 5/18/2018 | Listing removed | $849,990$388/sqft |
Source: HomeSmart, Evergreen Realty #OC18058065 Report a problem | ||
| 5/18/2018 | Listed for sale | $849,990$388/sqft |
Source: HomeSmart, Evergreen Realty #OC18058065 Report a problem | ||
Public tax history
| Year | Property taxes | Tax assessment |
|---|---|---|
| 2025 | $13,376 +1.8% | $955,773 +2% |
| 2024 | $13,140 +1.8% | $937,033 +2% |
| 2023 | $12,913 -1.4% | $918,660 +2% |
Find assessor info on the county website
Neighborhood: Echo Ridge Village
Nearby schools
GreatSchools rating
- 8/10Ladera Ranch Elementary SchoolGrades: K-5Distance: 0.1 mi
- 9/10Ladera Ranch Middle SchoolGrades: 6-8Distance: 0.1 mi
- 10/10San Juan Hills High SchoolGrades: 9-12Distance: 3.7 mi
Schools provided by the listing agent
- Elementary: Ladera Ranch
- Middle: Ladera Ranch
- High: San Juan Hills
Source: CRMLS. This data may not be complete. We recommend contacting the local school district to confirm school assignments for this home.
Get a cash offer in 3 minutes
Find out how much your home could sell for in as little as 3 minutes with a no-obligation cash offer.
$1,435,900
Get a cash offer in 3 minutes
Find out how much your home could sell for in as little as 3 minutes with a no-obligation cash offer.
$1,435,900


