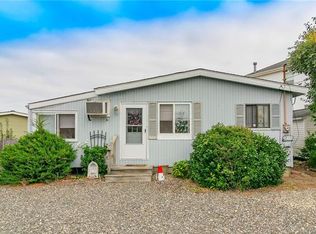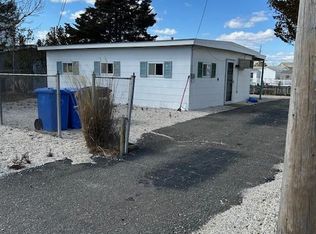Sold for $845,000
$845,000
8 Mary Alice Rd, Manahawkin, NJ 08050
4beds
2,124sqft
Single Family Residence
Built in 1986
-- sqft lot
$846,800 Zestimate®
$398/sqft
$2,827 Estimated rent
Home value
$846,800
$762,000 - $940,000
$2,827/mo
Zestimate® history
Loading...
Owner options
Explore your selling options
What's special
Stafford Twp. - Year Round Living or Summer Fun, this Waterfront Home tucked Away in Desirable Beach Haven West Waterfront Location Just a Short Bike Ride to Local Ice Cream Shop, Bagel Store, Eateries and Public Bay Beach * Plenty of Room for All, this Spacious Waterfront Home features 4 (Possible 5th) Sizable Bedrooms * 2.5 Baths *
Zillow last checked: 8 hours ago
Listing updated: September 15, 2025 at 04:32am
Listed by:
Marion Romano 201-394-6320,
The Van Dyk Group - Manahawkin
Bought with:
Jaime Pluta, 1326239
RE/MAX Revolution
Source: Bright MLS,MLS#: NJOC2035094
Facts & features
Interior
Bedrooms & bathrooms
- Bedrooms: 4
- Bathrooms: 3
- Full bathrooms: 2
- 1/2 bathrooms: 1
Basement
- Area: 0
Heating
- Baseboard, Natural Gas
Cooling
- Central Air
Appliances
- Included: Dishwasher, Dryer, Microwave, Refrigerator, Cooktop, Washer, Gas Water Heater
Features
- Ceiling Fan(s), Combination Kitchen/Dining, Dining Area, Family Room Off Kitchen, Eat-in Kitchen, Kitchen Island, Primary Bath(s)
- Flooring: Carpet
- Has basement: No
- Number of fireplaces: 1
- Fireplace features: Gas/Propane
Interior area
- Total structure area: 2,124
- Total interior livable area: 2,124 sqft
- Finished area above ground: 2,124
- Finished area below ground: 0
Property
Parking
- Parking features: Circular Driveway, Driveway
- Has uncovered spaces: Yes
Accessibility
- Accessibility features: None
Features
- Levels: Two
- Stories: 2
- Patio & porch: Deck
- Exterior features: Outdoor Shower
- Pool features: None
- Has view: Yes
- View description: Canal, Water
- Has water view: Yes
- Water view: Canal,Water
- Waterfront features: Lagoon
- Frontage length: Water Frontage Ft: 30
Lot
- Dimensions: 82 x 80 x 30 x 95
- Features: Bulkheaded, Level
Details
- Additional structures: Above Grade, Below Grade
- Parcel number: 3100147 2600280
- Zoning: RR2A
- Special conditions: Standard
Construction
Type & style
- Home type: SingleFamily
- Architectural style: Traditional
- Property subtype: Single Family Residence
Materials
- Frame
- Foundation: Block
Condition
- New construction: No
- Year built: 1986
Utilities & green energy
- Sewer: Public Sewer
- Water: Public
Community & neighborhood
Location
- Region: Manahawkin
- Subdivision: Beach Haven West
- Municipality: STAFFORD TWP
Other
Other facts
- Listing agreement: Exclusive Right To Sell
- Ownership: Fee Simple
Price history
| Date | Event | Price |
|---|---|---|
| 12/1/2025 | Sold | $845,000$398/sqft |
Source: Public Record Report a problem | ||
| 9/12/2025 | Sold | $845,000-1.7%$398/sqft |
Source: | ||
| 8/4/2025 | Pending sale | $859,500$405/sqft |
Source: | ||
| 8/4/2025 | Contingent | $859,500$405/sqft |
Source: | ||
| 7/7/2025 | Listed for sale | $859,500-2.3%$405/sqft |
Source: | ||
Public tax history
| Year | Property taxes | Tax assessment |
|---|---|---|
| 2023 | $7,283 +1.4% | $309,400 |
| 2022 | $7,184 | $309,400 |
| 2021 | $7,184 +1.3% | $309,400 |
Find assessor info on the county website
Neighborhood: Beach Haven West
Nearby schools
GreatSchools rating
- NAMeinders Learning CenterGrades: PK-KDistance: 3.5 mi
- 8/10Southern Reg Middle SchoolGrades: 7-8Distance: 2.9 mi
- 5/10Southern Reg High SchoolGrades: 9-12Distance: 3 mi
Get a cash offer in 3 minutes
Find out how much your home could sell for in as little as 3 minutes with a no-obligation cash offer.
Estimated market value$846,800
Get a cash offer in 3 minutes
Find out how much your home could sell for in as little as 3 minutes with a no-obligation cash offer.
Estimated market value
$846,800

