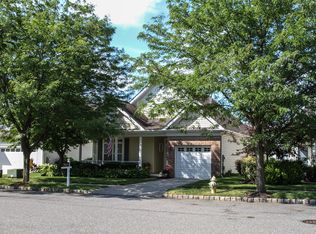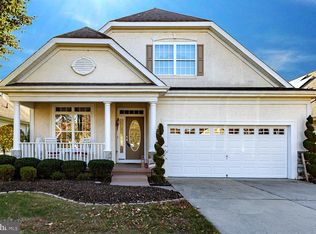Sold for $515,000
$515,000
8 McCay Way, Delanco, NJ 08075
2beds
2,353sqft
Single Family Residence
Built in 2001
5,500 Square Feet Lot
$522,900 Zestimate®
$219/sqft
$2,380 Estimated rent
Home value
$522,900
$476,000 - $575,000
$2,380/mo
Zestimate® history
Loading...
Owner options
Explore your selling options
What's special
Welcome home to this stunning Navasink model in desirable Newton's Landing. Generous open concept floorplan with over 2,300 sq ft of living space featuring gleaming wood flooring throughout the living room, dining room and family room, fabulous gourmet kitchen with high-end stainless appliances, granite countertops, ceramic tile flooring and large island with seating for gathering; perfect for entertaining! Kitchen overlooks vaulted dining room and family room offering rebuilt stone fireplace with mantel and new sliding door leading to lovely outside oasis with new and expanded 24 x 12 ft paver patio and rebuilt Sun Setter retractable awning when shade is needed. Gorgeous, renovated primary bedroom suite boasting enlarged walk-in ceramic tile shower, expanded vanity and cabinet space, ceramic tile flooring and large walk-in closet rebuilt by "Closet by Design" (Wow!) Second bedroom offers closet designed by "Closets by Design" as well and is right off of the newly renovated main bath. Venture upstairs to the fully renovated and expansive loft with so many possibilities! Attractive wainscotting enhances this space with brand new carpeting plus two additional ceiling ducts for comfort. You will find additional storage here as well. Other amenities include laundry room with two year old washer and dryer and new Navien tankless water heater plus brand new ventilation to exterior, two car garage, HVAC only 5 years old, ample closet space throughout, updated sprinkler system, new carpeting, custom window treatments, cozy covered front porch and freshly painted. The Newton's Landing association offers an outdoor pool and hot tub overlooking the Rancocas Creek, shuffleboard, tennis, bocce ball, pickle ball and, an active clubhouse with a gym and many activities including billiards, cards, social events, a library, crafts, walking trails noting the beautiful Greenway trail that runs along the Rancocas Creek and even a garden area where residents may plant vegetables and flowers! Pride in ownership shows at every turn. This home is a true gem in a wonderful community. Come take a look for yourself!
Zillow last checked: 8 hours ago
Listing updated: October 04, 2025 at 12:00pm
Listed by:
Marie Pozniak 609-230-5626,
Lamon Associates-Cinnaminson
Bought with:
Mary C Ryan, 8937900
BHHS Fox & Roach-Cherry Hill
Source: Bright MLS,MLS#: NJBL2090894
Facts & features
Interior
Bedrooms & bathrooms
- Bedrooms: 2
- Bathrooms: 2
- Full bathrooms: 2
- Main level bathrooms: 2
- Main level bedrooms: 2
Primary bedroom
- Level: Main
Bedroom 2
- Level: Main
Primary bathroom
- Level: Main
Bathroom 2
- Level: Main
Dining room
- Level: Main
Family room
- Level: Main
Kitchen
- Level: Main
Laundry
- Level: Main
Living room
- Level: Main
Loft
- Level: Upper
Office
- Level: Upper
Other
- Description: LOFT
- Level: Upper
- Area: 195 Square Feet
- Dimensions: 15 X 13
Heating
- Forced Air, Natural Gas
Cooling
- Central Air, Electric
Appliances
- Included: Refrigerator, Microwave, Dishwasher, Stainless Steel Appliance(s), Washer, Dryer, Oven/Range - Gas, Disposal, Gas Water Heater
- Laundry: Main Level, Laundry Room
Features
- Kitchen Island, Eat-in Kitchen, Open Floorplan, Kitchen - Gourmet, Primary Bath(s), Wainscotting, Walk-In Closet(s), Ceiling Fan(s)
- Flooring: Wood, Ceramic Tile, Carpet
- Has basement: No
- Number of fireplaces: 1
- Fireplace features: Gas/Propane, Mantel(s), Stone
Interior area
- Total structure area: 2,353
- Total interior livable area: 2,353 sqft
- Finished area above ground: 2,353
Property
Parking
- Total spaces: 2
- Parking features: Inside Entrance, Garage Faces Front, Garage Door Opener, Concrete, Driveway, Attached
- Attached garage spaces: 2
- Has uncovered spaces: Yes
Accessibility
- Accessibility features: None
Features
- Levels: Two
- Stories: 2
- Patio & porch: Patio, Porch
- Exterior features: Sidewalks, Street Lights, Awning(s), Lawn Sprinkler
- Pool features: Community
Lot
- Size: 5,500 sqft
Details
- Additional structures: Above Grade
- Parcel number: 0902100 0900011
- Zoning: RES
- Special conditions: Standard
Construction
Type & style
- Home type: SingleFamily
- Architectural style: Cape Cod,Contemporary
- Property subtype: Single Family Residence
Materials
- Vinyl Siding
- Foundation: Slab
- Roof: Shingle,Pitched
Condition
- Excellent
- New construction: No
- Year built: 2001
Details
- Builder name: PULTE HOMES
Utilities & green energy
- Sewer: Public Sewer
- Water: Public
Community & neighborhood
Security
- Security features: Fire Sprinkler System
Senior living
- Senior community: Yes
Location
- Region: Delanco
- Subdivision: Newtons Landing
- Municipality: DELANCO TWP
HOA & financial
HOA
- Has HOA: Yes
- HOA fee: $160 monthly
- Amenities included: Pool, Clubhouse, Common Grounds, Spa/Hot Tub, Jogging Path, Library, Other
- Services included: Pool(s), Common Area Maintenance, Snow Removal, Lawn Care Front, Lawn Care Rear
- Association name: TRADITIONS AT NEWTON'S LANDING
Other
Other facts
- Listing agreement: Exclusive Right To Sell
- Listing terms: Conventional,Cash,FHA
- Ownership: Fee Simple
Price history
| Date | Event | Price |
|---|---|---|
| 10/1/2025 | Sold | $515,000$219/sqft |
Source: | ||
| 9/22/2025 | Pending sale | $515,000$219/sqft |
Source: | ||
| 7/24/2025 | Contingent | $515,000$219/sqft |
Source: | ||
| 7/11/2025 | Listed for sale | $515,000+50.6%$219/sqft |
Source: | ||
| 9/20/2022 | Sold | $342,000+35.2%$145/sqft |
Source: Public Record Report a problem | ||
Public tax history
| Year | Property taxes | Tax assessment |
|---|---|---|
| 2025 | $9,921 +2.3% | $282,000 +2.6% |
| 2024 | $9,698 | $274,800 |
| 2023 | -- | $274,800 |
Find assessor info on the county website
Neighborhood: 08075
Nearby schools
GreatSchools rating
- 4/10M. Joan Pearson Elementary SchoolGrades: K-5Distance: 0.6 mi
- 4/10Walnut Street Middle SchoolGrades: 6-8Distance: 0.7 mi
Schools provided by the listing agent
- District: Delanco Township Public Schools
Source: Bright MLS. This data may not be complete. We recommend contacting the local school district to confirm school assignments for this home.
Get a cash offer in 3 minutes
Find out how much your home could sell for in as little as 3 minutes with a no-obligation cash offer.
Estimated market value$522,900
Get a cash offer in 3 minutes
Find out how much your home could sell for in as little as 3 minutes with a no-obligation cash offer.
Estimated market value
$522,900

