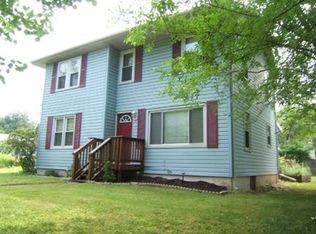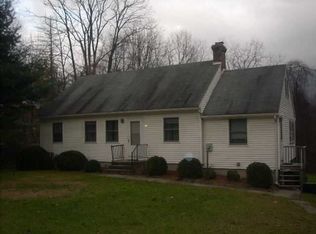Sold for $280,000
$280,000
8 McDole Road, Ellenville, NY 12428
3beds
1,056sqft
Single Family Residence, Residential
Built in 1960
0.46 Acres Lot
$223,400 Zestimate®
$265/sqft
$2,320 Estimated rent
Home value
$223,400
$212,000 - $235,000
$2,320/mo
Zestimate® history
Loading...
Owner options
Explore your selling options
What's special
Charming Ranch Home on a Beautiful Street in Ellenville
Welcome to this lovely air-conditioned ranch-style home, perfectly situated on one of the most scenic and sought-after streets in Ellenville. This 3-bedroom, 1.5-bath residence offers a warm and inviting layout ideal for comfortable living and practical functionality.
Enjoy abundant natural light in the spacious living room, where oversized bay windows create a bright and cheerful atmosphere. The well-sized bedrooms provide cozy personal spaces, while the expansive eat-in kitchen is perfect for casual family meals and entertaining guests.
For the hobbyist or DIY enthusiast, a fully equipped and operational woodworking workshop awaits—an incredible bonus rarely found at this price point. Additional conveniences include a washer and dryer, making this home truly move-in ready.
Whether you're starting out, scaling down, or simply searching for a peaceful place to call home, this charming property offers both comfort and versatility in one of Ellenville's most desirable locations.
Zillow last checked: 8 hours ago
Listing updated: September 08, 2025 at 10:08am
Listed by:
Dominique Jenkins 917-476-5216,
Keller Williams Hudson Valley 845-610-6065
Bought with:
Non Member-MLS
Buyer Representation Office
Source: OneKey® MLS,MLS#: 881921
Facts & features
Interior
Bedrooms & bathrooms
- Bedrooms: 3
- Bathrooms: 2
- Full bathrooms: 1
- 1/2 bathrooms: 1
Heating
- Forced Air
Cooling
- Central Air
Appliances
- Included: Dryer, Oven, Refrigerator, Washer
- Laundry: Washer/Dryer Hookup, In Hall, In Kitchen
Features
- First Floor Bedroom, First Floor Full Bath, Eat-in Kitchen
- Flooring: Combination
- Basement: Full,Partially Finished,See Remarks,Storage Space,Walk-Out Access
- Attic: None
- Has fireplace: No
Interior area
- Total structure area: 1,056
- Total interior livable area: 1,056 sqft
Property
Parking
- Total spaces: 5
- Parking features: Driveway, Garage, Garage Door Opener, Heated Garage, Storage
- Garage spaces: 2
- Has uncovered spaces: Yes
Lot
- Size: 0.46 Acres
Details
- Parcel number: 5689090.0040003021.0000000
- Special conditions: None
Construction
Type & style
- Home type: SingleFamily
- Architectural style: Ranch
- Property subtype: Single Family Residence, Residential
Materials
- Vinyl Siding
Condition
- Actual
- Year built: 1960
- Major remodel year: 1960
Utilities & green energy
- Sewer: Septic Tank
- Utilities for property: Electricity Connected, Water Connected
Community & neighborhood
Location
- Region: Wawarsing
Other
Other facts
- Listing agreement: Exclusive Right To Sell
Price history
| Date | Event | Price |
|---|---|---|
| 9/8/2025 | Sold | $280,000+21.7%$265/sqft |
Source: | ||
| 7/21/2025 | Pending sale | $230,000$218/sqft |
Source: | ||
| 6/26/2025 | Listed for sale | $230,000+100%$218/sqft |
Source: | ||
| 1/31/2013 | Sold | $115,000-4.2%$109/sqft |
Source: Public Record Report a problem | ||
| 8/15/2012 | Listing removed | $120,000$114/sqft |
Source: Stoeckeler Real Estate Service #20123235 Report a problem | ||
Public tax history
| Year | Property taxes | Tax assessment |
|---|---|---|
| 2024 | -- | $119,100 |
| 2023 | -- | $119,100 |
| 2022 | -- | $119,100 |
Find assessor info on the county website
Neighborhood: 12428
Nearby schools
GreatSchools rating
- 5/10Ellenville Elementary SchoolGrades: K-6Distance: 3.1 mi
- 4/10Ellenville High SchoolGrades: 7-12Distance: 3.1 mi
Schools provided by the listing agent
- Elementary: Contact Agent
- High: Contact Agent
Source: OneKey® MLS. This data may not be complete. We recommend contacting the local school district to confirm school assignments for this home.

