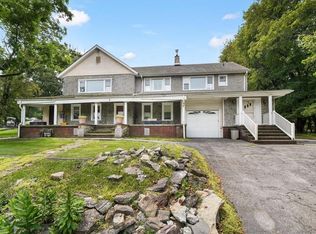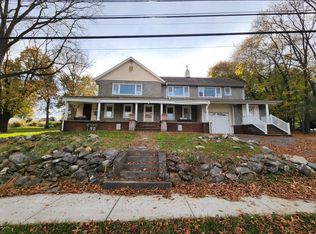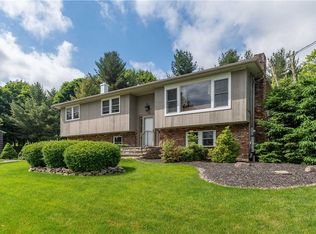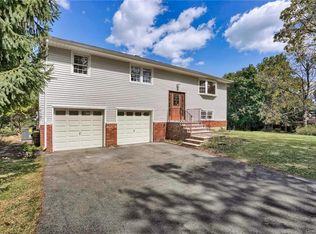Sold for $567,000
$567,000
8 Mine Road, Monroe, NY 10950
4beds
1,716sqft
Single Family Residence, Residential
Built in 1969
0.48 Acres Lot
$603,200 Zestimate®
$330/sqft
$3,249 Estimated rent
Home value
$603,200
$573,000 - $633,000
$3,249/mo
Zestimate® history
Loading...
Owner options
Explore your selling options
What's special
Welcome to a beautiful 4-bedroom raised ranch home situated on a lush green 1/2 acre property. Enter into the lovely and bright eat-in kitchen enhanced by extra large cabinets, stainless steel appliances, granite countertops, and a peninsular. Enjoy the all-wood flooring throughout the main floor. The living room and dining room reflect a warm and comfortable space to gather friends and family. The lower level features an informal den and a large bedroom, perfect for overnight guests or a playroom. A convenient walkout leads to the gorgeous backyard. Your family will enjoy the outdoors. Complete home runs on central A/C. A New Roof and Water Heater was recently installed! It is very close to all major shopping stores and diners. Easy commute to NYC and access to public transportation and major highways. Don't miss this home, schedule your showing today! Additional Information: ParkingFeatures:2 Car Attached,
Zillow last checked: 8 hours ago
Listing updated: November 27, 2024 at 03:51am
Listed by:
Jacob Katz 845-537-0116,
Exit Realty Venture 845-999-3948
Bought with:
David Katina, 10311209586
ESTMAX REALTY
Source: OneKey® MLS,MLS#: H6288646
Facts & features
Interior
Bedrooms & bathrooms
- Bedrooms: 4
- Bathrooms: 2
- Full bathrooms: 1
- 1/2 bathrooms: 1
Primary bedroom
- Level: First
Bedroom 1
- Level: First
Bedroom 2
- Level: First
Bedroom 3
- Level: Lower
Bathroom 1
- Level: First
Bathroom 2
- Level: Lower
Heating
- Baseboard
Cooling
- Attic Fan, Central Air
Appliances
- Included: Convection Oven, Dishwasher, Disposal, Dryer, Freezer, Microwave, Refrigerator, Washer, Gas Water Heater
Features
- Chandelier, Formal Dining, First Floor Bedroom, Granite Counters, Master Downstairs, Primary Bathroom
- Flooring: Carpet, Hardwood
- Windows: Blinds, Screens, Storm Window(s)
- Basement: Walk-Out Access
- Attic: Scuttle
Interior area
- Total structure area: 1,716
- Total interior livable area: 1,716 sqft
Property
Parking
- Total spaces: 2
- Parking features: Attached, Garage Door Opener
Features
- Patio & porch: Deck
- Exterior features: Gas Grill, Mailbox
Lot
- Size: 0.48 Acres
- Features: Near Public Transit, Near School, Near Shops
Details
- Parcel number: 3340012290000001004.0000000
- Other equipment: Dehumidifier
Construction
Type & style
- Home type: SingleFamily
- Architectural style: Ranch
- Property subtype: Single Family Residence, Residential
Condition
- Year built: 1969
Utilities & green energy
- Sewer: Public Sewer
- Water: Public
- Utilities for property: Trash Collection Public
Community & neighborhood
Community
- Community features: Park
Location
- Region: Monroe
Other
Other facts
- Listing agreement: Exclusive Right To Sell
Price history
| Date | Event | Price |
|---|---|---|
| 6/7/2024 | Listing removed | -- |
Source: Zillow Rentals Report a problem | ||
| 5/22/2024 | Listed for rent | $3,800$2/sqft |
Source: Zillow Rentals Report a problem | ||
| 5/17/2024 | Sold | $567,000+3.3%$330/sqft |
Source: | ||
| 3/12/2024 | Pending sale | $549,000$320/sqft |
Source: | ||
| 2/13/2024 | Listed for sale | $549,000$320/sqft |
Source: | ||
Public tax history
| Year | Property taxes | Tax assessment |
|---|---|---|
| 2024 | -- | $51,700 |
| 2023 | -- | $51,700 |
| 2022 | -- | $51,700 |
Find assessor info on the county website
Neighborhood: 10950
Nearby schools
GreatSchools rating
- 5/10Pine Tree Elementary SchoolGrades: 2-5Distance: 0.9 mi
- 6/10Monroe Woodbury Middle SchoolGrades: 6-8Distance: 3 mi
- 7/10Monroe Woodbury High SchoolGrades: 9-12Distance: 3.2 mi
Schools provided by the listing agent
- Elementary: Pine Tree Elementary School
- Middle: Monroe-Woodbury Middle School
- High: Monroe-Woodbury High School
Source: OneKey® MLS. This data may not be complete. We recommend contacting the local school district to confirm school assignments for this home.
Get a cash offer in 3 minutes
Find out how much your home could sell for in as little as 3 minutes with a no-obligation cash offer.
Estimated market value$603,200
Get a cash offer in 3 minutes
Find out how much your home could sell for in as little as 3 minutes with a no-obligation cash offer.
Estimated market value
$603,200



