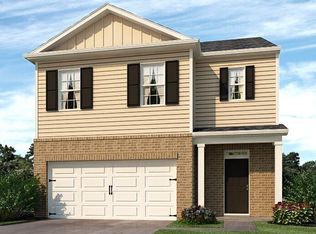Closed
Zestimate®
$348,000
8 Mossy Oaks Ln, Rome, GA 30165
5beds
--sqft
Single Family Residence
Built in 2024
9,147.6 Square Feet Lot
$348,000 Zestimate®
$--/sqft
$2,575 Estimated rent
Home value
$348,000
$331,000 - $365,000
$2,575/mo
Zestimate® history
Loading...
Owner options
Explore your selling options
What's special
*USDA ELIGIBLE For qualified buyers!* This beautifully upgraded, move-in ready home built in 2024 offering 5 spacious bedrooms and 3 full bathrooms. Thoughtfully designed with modern living in mind, the layout includes a convenient downstairs bedroom connected to a full bathroom, perfect for guests! The heart of the home is the gourmet kitchen featuring granite countertops, a sleek tile backsplash, 42" cabinets with crown molding and top of the line appliances. The open layout flows seamlessly to the extended patio, partially covered and ideal for entertaining! The fully fenced backyard includes a new shed for additional storage. Upstairs, you'll find a massive primary suite complete with a luxurious soaking tub, separate stand up shower and an expansive walk-in closet. 3 additional bedrooms each offering ample closet space, and the upstairs laundry room adds everyday convenience. *All information deemed reliable, buyer to verify*
Zillow last checked: 8 hours ago
Listing updated: January 05, 2026 at 01:22pm
Listed by:
Felicia Terhune 678-246-9765,
Elite Group Georgia
Bought with:
Jonathan W Harris, 373695
Toles, Temple & Wright, Inc.
Source: GAMLS,MLS#: 10580832
Facts & features
Interior
Bedrooms & bathrooms
- Bedrooms: 5
- Bathrooms: 3
- Full bathrooms: 3
- Main level bathrooms: 1
- Main level bedrooms: 1
Kitchen
- Features: Pantry
Heating
- Central
Cooling
- Ceiling Fan(s), Central Air
Appliances
- Included: Dishwasher, Microwave, Oven/Range (Combo)
- Laundry: Laundry Closet
Features
- Double Vanity, High Ceilings, Tray Ceiling(s), Walk-In Closet(s)
- Flooring: Carpet, Laminate
- Windows: Double Pane Windows
- Basement: None
- Attic: Pull Down Stairs
- Has fireplace: No
Interior area
- Total structure area: 0
- Finished area above ground: 0
- Finished area below ground: 0
Property
Parking
- Total spaces: 2
- Parking features: Attached, Garage
- Has attached garage: Yes
Features
- Levels: Two
- Stories: 2
- Patio & porch: Patio, Porch
- Fencing: Back Yard,Fenced,Privacy
Lot
- Size: 9,147 sqft
- Features: Level
Details
- Additional structures: Shed(s)
- Parcel number: J11W 337
Construction
Type & style
- Home type: SingleFamily
- Architectural style: Traditional
- Property subtype: Single Family Residence
Materials
- Vinyl Siding
- Roof: Composition
Condition
- Resale
- New construction: No
- Year built: 2024
Utilities & green energy
- Sewer: Public Sewer
- Water: Public
- Utilities for property: Cable Available, Electricity Available, High Speed Internet, Phone Available, Sewer Connected
Community & neighborhood
Community
- Community features: None
Location
- Region: Rome
- Subdivision: Emerald Oaks
HOA & financial
HOA
- Has HOA: Yes
- HOA fee: $185 annually
- Services included: None
Other
Other facts
- Listing agreement: Exclusive Right To Sell
- Listing terms: Cash,Conventional,FHA,USDA Loan,VA Loan
Price history
| Date | Event | Price |
|---|---|---|
| 1/5/2026 | Sold | $348,000-0.5% |
Source: | ||
| 12/16/2025 | Pending sale | $349,899 |
Source: | ||
| 11/17/2025 | Price change | $349,8990% |
Source: | ||
| 10/16/2025 | Price change | $349,999-6.7% |
Source: | ||
| 9/2/2025 | Price change | $375,000-3.8% |
Source: | ||
Public tax history
Tax history is unavailable.
Neighborhood: 30165
Nearby schools
GreatSchools rating
- 6/10West Central Elementary SchoolGrades: PK-6Distance: 1.3 mi
- 5/10Rome Middle SchoolGrades: 7-8Distance: 4.6 mi
- 6/10Rome High SchoolGrades: 9-12Distance: 4.4 mi
Schools provided by the listing agent
- Elementary: Armuchee
- Middle: Armuchee
- High: Armuchee
Source: GAMLS. This data may not be complete. We recommend contacting the local school district to confirm school assignments for this home.

Get pre-qualified for a loan
At Zillow Home Loans, we can pre-qualify you in as little as 5 minutes with no impact to your credit score.An equal housing lender. NMLS #10287.
