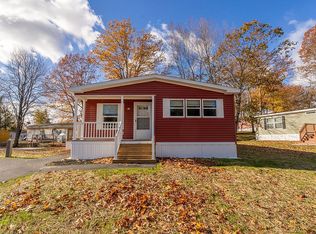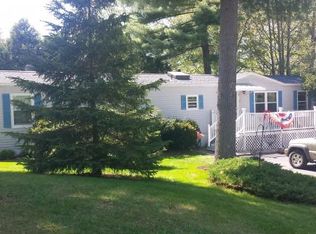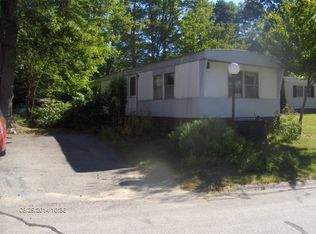Closed
Listed by:
Chelsea V Moore,
Red Post Realty 603-760-7436
Bought with: Bean Group / Portsmouth
$90,000
8 North Dewberry Lane, Rochester, NH 03867
2beds
930sqft
Manufactured Home
Built in 1984
-- sqft lot
$120,600 Zestimate®
$97/sqft
$1,842 Estimated rent
Home value
$120,600
$105,000 - $139,000
$1,842/mo
Zestimate® history
Loading...
Owner options
Explore your selling options
What's special
Back on the market due to buyer's inability to obtain park approval. Welcome to 8 North Dewberry Lane, a place where you'll immediately feel at home. Enter through the three-season room, perfect for relaxing and enjoying fresh air in peace. Inside, the living area is illuminated by natural light and boasts a beamed ceiling, making it an ideal space for both relaxation and entertainment. The exterior of the home includes a metal roof, and the property features a renovated bathroom, primary suite with a walk in closet, and ample kitchen storage, providing you with all the necessary conveniences. Within the past nine years, the windows, heating system, hot water tank and roof have all been replaced. Located less than 2 miles from Somersworth, 15 minutes from downtown Dover, and less than 10 minutes from downtown Rochester restaurants, this home offers easy access to a range of amenities. The Briar Ridge Estates community offers opportunities for fun and recreation with a large clubhouse, playground, gazebo, and basketball court. For pet lovers, two pets are permitted. Don't miss out on this opportunity to stop renting and start owning.
Zillow last checked: 8 hours ago
Listing updated: May 22, 2023 at 11:42am
Listed by:
Chelsea V Moore,
Red Post Realty 603-760-7436
Bought with:
Zachary M Hill
Bean Group / Portsmouth
Source: PrimeMLS,MLS#: 4948634
Facts & features
Interior
Bedrooms & bathrooms
- Bedrooms: 2
- Bathrooms: 2
- Full bathrooms: 2
Heating
- Kerosene, Multi Fuel, Oil, Hot Air
Cooling
- None
Appliances
- Included: Electric Range, Refrigerator, Tank Water Heater
- Laundry: Laundry Hook-ups, 1st Floor Laundry
Features
- Dining Area, Primary BR w/ BA, Walk-In Closet(s)
- Flooring: Carpet
- Has basement: No
Interior area
- Total structure area: 930
- Total interior livable area: 930 sqft
- Finished area above ground: 930
- Finished area below ground: 0
Property
Parking
- Total spaces: 2
- Parking features: Paved, Parking Spaces 2
Accessibility
- Accessibility features: 1st Floor Bedroom, 1st Floor Full Bathroom, Bathroom w/Tub, One-Level Home, Paved Parking, 1st Floor Laundry
Features
- Levels: One
- Stories: 1
- Patio & porch: Enclosed Porch
- Exterior features: Deck, Shed
Lot
- Features: Leased, Open Lot
Details
- Parcel number: RCHEM0253B0065L0204
- Zoning description: A
Construction
Type & style
- Home type: MobileManufactured
- Property subtype: Manufactured Home
Materials
- Vinyl Siding
- Foundation: Other, Skirted
- Roof: Metal,Asphalt Shingle
Condition
- New construction: No
- Year built: 1984
Utilities & green energy
- Electric: Circuit Breakers
- Sewer: Private Sewer
- Utilities for property: Cable Available
Community & neighborhood
Location
- Region: Rochester
Other
Other facts
- Body type: Single Wide
- Road surface type: Paved
Price history
| Date | Event | Price |
|---|---|---|
| 5/22/2023 | Sold | $90,000-5.3%$97/sqft |
Source: | ||
| 4/13/2023 | Listed for sale | $95,000+331.8%$102/sqft |
Source: | ||
| 9/2/2014 | Sold | $22,000-8.3%$24/sqft |
Source: Public Record Report a problem | ||
| 7/12/2014 | Price change | $24,000-12.7%$26/sqft |
Source: RE/MAX On the Move #4365701 Report a problem | ||
| 6/21/2014 | Listed for sale | $27,500-7.7%$30/sqft |
Source: RE/MAX On the Move #4365701 Report a problem | ||
Public tax history
| Year | Property taxes | Tax assessment |
|---|---|---|
| 2024 | $1,699 +142.7% | $114,400 +320.6% |
| 2023 | $700 +1.7% | $27,200 |
| 2022 | $688 +2.7% | $27,200 |
Find assessor info on the county website
Neighborhood: 03867
Nearby schools
GreatSchools rating
- 4/10William Allen SchoolGrades: K-5Distance: 2.7 mi
- 3/10Rochester Middle SchoolGrades: 6-8Distance: 2.7 mi
- 5/10Spaulding High SchoolGrades: 9-12Distance: 3.5 mi
Schools provided by the listing agent
- Elementary: William Allen School
- Middle: Rochester Middle School
- High: Spaulding High School
- District: Rochester
Source: PrimeMLS. This data may not be complete. We recommend contacting the local school district to confirm school assignments for this home.


