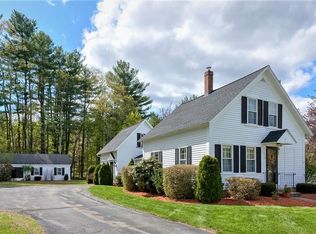This 4 bed, 1.5 bath Cape has been tastefully renovated and move in ready. This charming home has everything you would want, including new septic system, new plumbing throughout with new hot water heater and electrical service (200amp) with upgraded wiring. The updated kitchen has granite countertops, tiled back splash, and new stainless steel appliances w/gas stove. Boasting beautiful hardwood floors with new carpeting in the bedrooms and freshly painted. Recessed lighting, central vac and a modern first floor bath with laundry hookup are just a few on the many amenities this home offers. The basement is clean and offers great storage space with the potential to finish. A new, large deck overlooking your sizable yard and newly hydro seeded lawn complete your home's exterior. Located on a corner lot in a great neighborhood near Pearl Hill State Park and including a highly desirable school system. Quick close possible. Open House 01/11/20 from 11-1
This property is off market, which means it's not currently listed for sale or rent on Zillow. This may be different from what's available on other websites or public sources.

