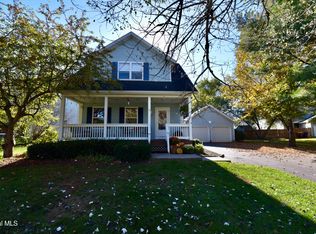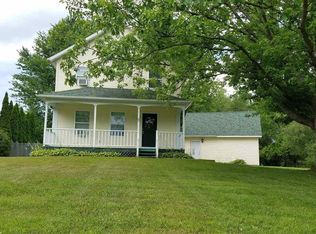Closed
$379,900
8 New Kent Road, Wilton, NY 12831
3beds
1,381sqft
Single Family Residence, Residential
Built in 1994
0.35 Acres Lot
$410,300 Zestimate®
$275/sqft
$2,356 Estimated rent
Home value
$410,300
$377,000 - $447,000
$2,356/mo
Zestimate® history
Loading...
Owner options
Explore your selling options
What's special
Discover this beautifully maintained 3-bedroom, 1.5-bath home nestled in the highly desirable Kings Mills Estates in Wilton. It's nice and clean, with approximately 1,400 sq/ft, this home offers comfortable living with an open floor plan, gorgeous hardwood floors, and plenty of natural light throughout.The remodeled kitchen boasts modern finishes, perfect for home cooking or entertaining. Enjoy outdoor living with a large deck overlooking a fenced-in yard on just over 1/3 acre., plenty of space to stretch your imagination. Conveniently located near shopping, dining, entertainment, as well as The Adirondacks ;with easy access to commuter routes, this home is perfectly positioned for both work and play. This will be a great place to call your own! Get on the phone and we'll see you soon!
Zillow last checked: 8 hours ago
Listing updated: November 27, 2024 at 08:14am
Listed by:
Christofer F Conte 518-788-3890,
Coldwell Banker Prime Properties
Bought with:
Patrick Keaton, 10401356287
Gabler Realty LLC
Source: Global MLS,MLS#: 202426364
Facts & features
Interior
Bedrooms & bathrooms
- Bedrooms: 3
- Bathrooms: 2
- Full bathrooms: 1
- 1/2 bathrooms: 1
Primary bedroom
- Level: Second
Bedroom
- Level: Second
Bedroom
- Level: Second
Primary bathroom
- Level: Second
Half bathroom
- Level: First
Full bathroom
- Level: Second
Dining room
- Level: First
Foyer
- Level: First
Game room
- Level: Basement
Kitchen
- Level: First
Laundry
- Level: Basement
Living room
- Level: First
Heating
- Forced Air, Natural Gas
Cooling
- Central Air
Appliances
- Included: Dishwasher, Disposal, Gas Oven, Microwave, Refrigerator
- Laundry: In Basement, Laundry Room
Features
- High Speed Internet, Ceiling Fan(s), Solid Surface Counters, Walk-In Closet(s), Chair Rail, Crown Molding, Eat-in Kitchen
- Flooring: Tile, Bamboo, Carpet, Hardwood
- Windows: Double Pane Windows
- Basement: Other,Full
Interior area
- Total structure area: 1,381
- Total interior livable area: 1,381 sqft
- Finished area above ground: 1,381
- Finished area below ground: 0
Property
Parking
- Total spaces: 4
- Parking features: Off Street, Paved, Attached, Driveway, Garage Door Opener
- Garage spaces: 2
- Has uncovered spaces: Yes
Features
- Patio & porch: Pressure Treated Deck, Deck, Front Porch
- Exterior features: Other
- Fencing: Wood,Back Yard,Fenced
- Has view: Yes
- View description: Other
Lot
- Size: 0.35 Acres
- Features: Level, Cleared, Irregular Lot, Landscaped
Details
- Additional structures: Shed(s)
- Parcel number: 415600 115.17427
- Zoning description: Single Residence
- Special conditions: Standard
Construction
Type & style
- Home type: SingleFamily
- Architectural style: Colonial
- Property subtype: Single Family Residence, Residential
Materials
- Drywall, Vinyl Siding
- Foundation: Block
- Roof: Shingle
Condition
- New construction: No
- Year built: 1994
Utilities & green energy
- Electric: 150 Amp Service, Circuit Breakers
- Sewer: Public Sewer
- Water: Public
- Utilities for property: Cable Connected, Underground Utilities
Community & neighborhood
Location
- Region: Gansevoort
- Subdivision: Kings Mills Estates
Price history
| Date | Event | Price |
|---|---|---|
| 11/25/2024 | Sold | $379,900$275/sqft |
Source: | ||
| 9/30/2024 | Pending sale | $379,900$275/sqft |
Source: | ||
| 9/27/2024 | Listed for sale | $379,900+78%$275/sqft |
Source: | ||
| 3/24/2021 | Listing removed | -- |
Source: Owner Report a problem | ||
| 4/27/2019 | Listing removed | $1,900$1/sqft |
Source: Owner Report a problem | ||
Public tax history
| Year | Property taxes | Tax assessment |
|---|---|---|
| 2024 | -- | $211,000 |
| 2023 | -- | $211,000 |
| 2022 | -- | $211,000 |
Find assessor info on the county website
Neighborhood: 12831
Nearby schools
GreatSchools rating
- 4/10Ballard Elementary SchoolGrades: K-5Distance: 1.1 mi
- 4/10Oliver W Winch Middle SchoolGrades: 6-8Distance: 10.4 mi
- 5/10South Glens Falls Senior High SchoolGrades: 9-12Distance: 8.7 mi
Schools provided by the listing agent
- Elementary: Ballard
- High: South Glens Falls
Source: Global MLS. This data may not be complete. We recommend contacting the local school district to confirm school assignments for this home.

