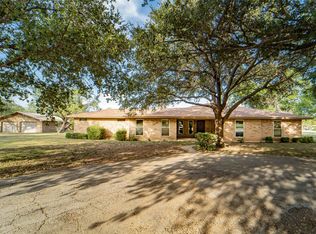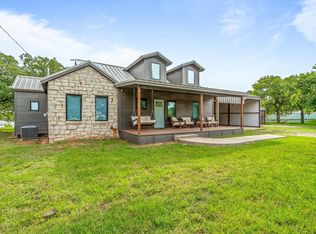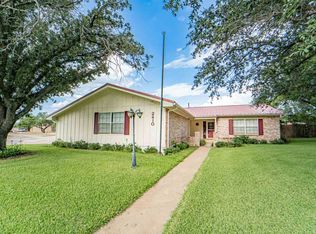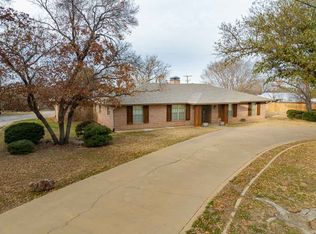Welcome to this spacious 2,763 sq ft home offering the perfect blend of comfort, functionality, and country living located couple minutes from town. Featuring 4 bedrooms and 3 full baths, this property is ready that perfect family as well as equestrian enthusiast. Step inside to an inviting living area with abundant natural light, a cozy stone wood burning fireplace, and built ins. The chef's kitchen boasts electric appliances, ample cabinetry, and a generous island perfect for gathering. The primary suite offers a private retreat with a spacious walk-in shower and double sink vanity. Outside enjoy your own private oasis with a sparkling swimming pool perfect for cooling off on hot Texas afternoons or hosting weekend BBQs. Equestrian facilities include a horse arena, and a barn with a bathroom and an office making this property move-in ready for horse lovers. The grounds provide space for riding, training, or simply enjoying the scenic outdoors. Additional highlights include a spacious garage, dedicated laundry room, storage, and plenty of parking for trailers or guests. Conveniently located with easy access to local amenities while offering the peace and privacy of country living. Don't miss this rare opportunity to own your dream home with all the amenities you need. Schedule your private showing today!
For sale
Price cut: $40K (1/2)
$449,000
8 Northglen Rd, Breckenridge, TX 76424
4beds
2,763sqft
Est.:
Farm, Single Family Residence
Built in 1989
2.41 Acres Lot
$440,900 Zestimate®
$163/sqft
$-- HOA
What's special
Sparkling swimming poolHorse arenaPrivate oasisAbundant natural lightElectric appliancesSpacious garageSpacious walk-in shower
- 221 days |
- 1,483 |
- 97 |
Zillow last checked: 8 hours ago
Listing updated: January 04, 2026 at 04:33pm
Listed by:
Jose Garcia 0825010,
Southridge Realty Group 254-246-0989
Source: NTREIS,MLS#: 20988968
Tour with a local agent
Facts & features
Interior
Bedrooms & bathrooms
- Bedrooms: 4
- Bathrooms: 3
- Full bathrooms: 3
Primary bedroom
- Features: Ceiling Fan(s), Separate Shower, Walk-In Closet(s)
- Level: First
- Dimensions: 0 x 0
Primary bathroom
- Features: Dual Sinks
- Level: First
- Dimensions: 0 x 0
Dining room
- Level: First
- Dimensions: 0 x 0
Living room
- Features: Built-in Features, Ceiling Fan(s), Fireplace
- Level: First
- Dimensions: 0 x 0
Heating
- Central, Electric, Fireplace(s)
Cooling
- Central Air, Ceiling Fan(s), Electric
Appliances
- Included: Dishwasher, Electric Cooktop, Electric Oven, Electric Water Heater, Microwave, Refrigerator
- Laundry: Washer Hookup, Electric Dryer Hookup, Laundry in Utility Room
Features
- Built-in Features, Chandelier, Decorative/Designer Lighting Fixtures, Double Vanity, Granite Counters, Kitchen Island
- Flooring: Carpet, Ceramic Tile, Luxury Vinyl Plank
- Has basement: No
- Number of fireplaces: 1
- Fireplace features: Living Room, Stone, Insert
Interior area
- Total interior livable area: 2,763 sqft
Video & virtual tour
Property
Parking
- Total spaces: 2
- Parking features: Additional Parking, Asphalt, Circular Driveway, Driveway, Storage, Workshop in Garage, Boat, RV Access/Parking
- Carport spaces: 2
- Has uncovered spaces: Yes
Features
- Levels: One
- Stories: 1
- Patio & porch: Rear Porch, Patio, Covered
- Exterior features: Storage
- Pool features: Diving Board, In Ground, Pool, Waterfall, Water Feature
- Fencing: Privacy,Wrought Iron
Lot
- Size: 2.41 Acres
- Features: Acreage, Cleared, Landscaped, Few Trees
- Residential vegetation: Cleared, Grassed
Details
- Additional structures: Arena, Outbuilding, Shed(s), Storage, Workshop, Barn(s), Stable(s)
- Parcel number: R10355
- Horse amenities: Arena
Construction
Type & style
- Home type: SingleFamily
- Architectural style: Detached,Farmhouse
- Property subtype: Farm, Single Family Residence
- Attached to another structure: Yes
Materials
- Brick
- Foundation: Slab
- Roof: Composition,Shingle
Condition
- Year built: 1989
Utilities & green energy
- Sewer: Septic Tank
- Water: Public
- Utilities for property: Electricity Connected, Overhead Utilities, Septic Available, Separate Meters, Water Available
Community & HOA
Community
- Security: Smoke Detector(s)
- Subdivision: Country Club Estates
HOA
- Has HOA: No
Location
- Region: Breckenridge
Financial & listing details
- Price per square foot: $163/sqft
- Tax assessed value: $367,520
- Annual tax amount: $7,156
- Date on market: 7/13/2025
- Cumulative days on market: 227 days
- Listing terms: Cash,Conventional,FHA,VA Loan
- Electric utility on property: Yes
- Road surface type: Asphalt
Estimated market value
$440,900
$419,000 - $463,000
$2,799/mo
Price history
Price history
| Date | Event | Price |
|---|---|---|
| 1/2/2026 | Price change | $449,000-8.2%$163/sqft |
Source: NTREIS #20988968 Report a problem | ||
| 11/15/2025 | Price change | $489,000-6.9%$177/sqft |
Source: NTREIS #20988968 Report a problem | ||
| 9/4/2025 | Price change | $525,000-8.7%$190/sqft |
Source: NTREIS #20988968 Report a problem | ||
| 7/13/2025 | Listed for sale | $575,000-3.4%$208/sqft |
Source: NTREIS #20988968 Report a problem | ||
| 3/12/2025 | Listing removed | -- |
Source: Owner Report a problem | ||
| 12/12/2024 | Listed for sale | $595,000$215/sqft |
Source: Owner Report a problem | ||
Public tax history
Public tax history
| Year | Property taxes | Tax assessment |
|---|---|---|
| 2024 | $6,399 +12.4% | $367,520 +11.8% |
| 2023 | $5,694 -2% | $328,680 +22% |
| 2022 | $5,813 -2.6% | $269,350 +12.9% |
| 2021 | $5,969 | $238,490 +32% |
| 2020 | -- | $180,730 -10.7% |
| 2018 | $6,110 | $202,430 |
| 2017 | -- | $202,430 |
| 2016 | -- | $202,430 +2.9% |
| 2015 | -- | $196,770 |
| 2014 | -- | $196,770 -7.7% |
| 2012 | -- | $213,080 +35.3% |
| 2011 | -- | $157,540 |
| 2010 | -- | $157,540 |
| 2009 | -- | $157,540 +16.1% |
| 2008 | -- | $135,730 +8.3% |
| 2007 | -- | $125,310 |
Find assessor info on the county website
BuyAbility℠ payment
Est. payment
$2,744/mo
Principal & interest
$2115
Property taxes
$629
Climate risks
Neighborhood: 76424
Nearby schools
GreatSchools rating
- 6/10South Elementary SchoolGrades: 3-5Distance: 1.8 mi
- 7/10Breckenridge Junior High SchoolGrades: 6-8Distance: 1.8 mi
- 5/10Breckenridge High SchoolGrades: 9-12Distance: 1.9 mi
Schools provided by the listing agent
- Elementary: South
- High: Breckenrid
- District: Breckenridge ISD
Source: NTREIS. This data may not be complete. We recommend contacting the local school district to confirm school assignments for this home.




