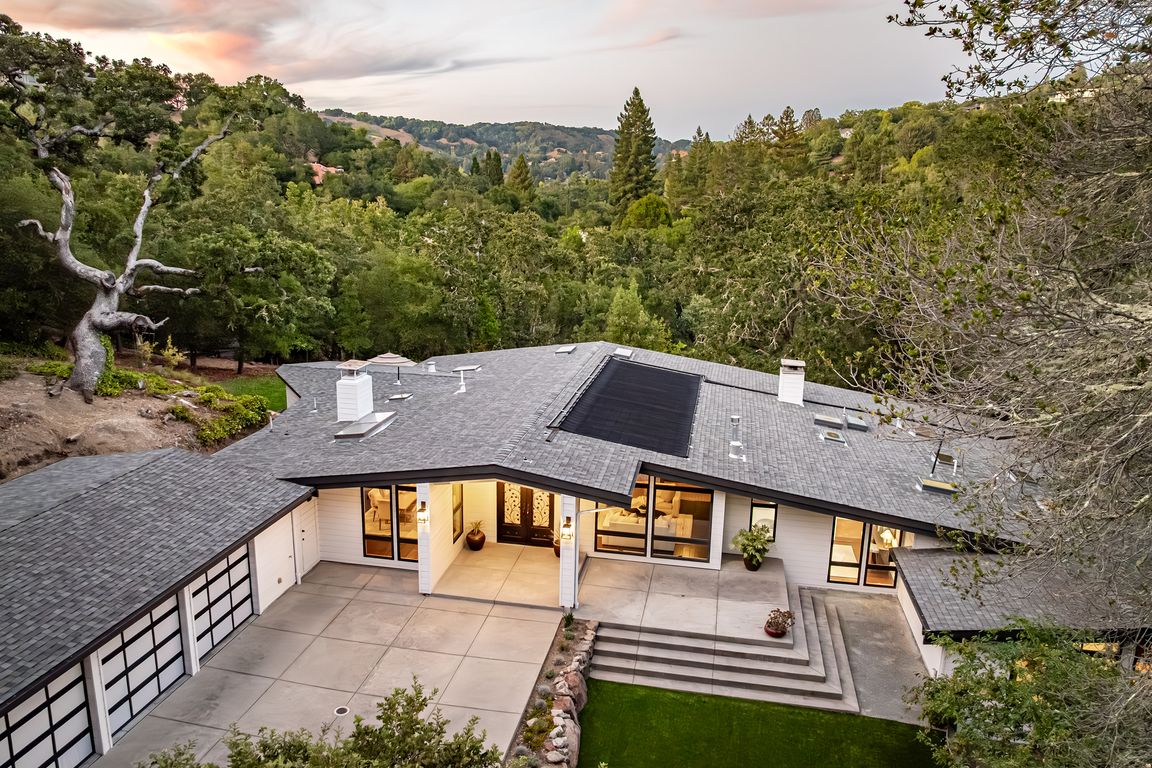Open: Sun 2pm-4pm

For sale
$4,193,000
5beds
5,070sqft
8 Oak Arbor Rd, Orinda, CA 94563
5beds
5,070sqft
Residential, single family residence
Built in 1957
1.68 Acres
3 Attached garage spaces
$827 price/sqft
What's special
Striking fireplacePlay areaCoveted streetsOpen-concept kitchenBrick hallwaySunlit interiorInfinity-edge pool
A rare architectural masterpiece by Henry Hill, a founder of the Second Bay Tradition. Privately set on one of Orinda’s most coveted streets, this landmark estate embodies timeless modernism in harmony with nature. Hidden from view and approached by a gated drive beneath heritage oaks, the home unfolds with quiet grandeur. ...
- 97 days |
- 2,639 |
- 89 |
Source: CCAR,MLS#: 41108584
Travel times
Pool
Living Room
Kitchen
Dining Room
Bedroom
Family Room
Zillow last checked: 8 hours ago
Listing updated: November 17, 2025 at 09:10am
Listed by:
Ann Newton Cane DRE #02084093 415-999-0253,
Golden Gate Sotheby's Int'l Re
Source: CCAR,MLS#: 41108584
Facts & features
Interior
Bedrooms & bathrooms
- Bedrooms: 5
- Bathrooms: 5
- Full bathrooms: 4
- Partial bathrooms: 1
Rooms
- Room types: 5 Bedrooms, 0.5 Bath, 4 Baths, Primary Bedrm Suite - 1, Main Entry, Den, Dining Room, Family Room, Office
Bathroom
- Features: Stall Shower, Tile, Tub, Updated Baths, Closet, Outside Access, Stone, Window
Kitchen
- Features: Breakfast Bar, Stone Counters, Dishwasher, Eat-in Kitchen, Gas Range/Cooktop, Kitchen Island, Microwave, Pantry, Range/Oven Built-in, Refrigerator, Skylight(s), Updated Kitchen
Heating
- Zoned
Cooling
- None
Appliances
- Included: Dishwasher, Gas Range, Microwave, Range, Refrigerator, Dryer, Washer
- Laundry: Laundry Room, Common Area
Features
- Formal Dining Room, Breakfast Bar, Pantry, Updated Kitchen
- Flooring: Hardwood
- Windows: Skylight(s)
- Number of fireplaces: 3
- Fireplace features: Dining Room, Family Room, Living Room
Interior area
- Total structure area: 5,070
- Total interior livable area: 5,070 sqft
Video & virtual tour
Property
Parking
- Total spaces: 3
- Parking features: Attached, Off Street
- Attached garage spaces: 3
Features
- Levels: Multi/Split
- Exterior features: Garden, Garden/Play, Private Entrance
- Has private pool: Yes
- Pool features: In Ground, Pool/Spa Combo, Outdoor Pool
- Spa features: Heated
- Fencing: Security,Fenced
Lot
- Size: 1.68 Acres
- Features: Premium Lot, Secluded, Back Yard, Front Yard, Landscaped, Pool Site, Private, Landscape Back, Landscape Front, Yard Space
Details
- Parcel number: 2630200109
- Special conditions: Standard
Construction
Type & style
- Home type: SingleFamily
- Architectural style: Mid Century Modern
- Property subtype: Residential, Single Family Residence
Materials
- Wood Siding
- Roof: Composition
Condition
- Existing
- New construction: No
- Year built: 1957
Details
- Builder name: Henry Hill
Utilities & green energy
- Electric: Other Solar
- Sewer: Public Sewer
- Water: Public
Community & HOA
Community
- Subdivision: Orinda C.C.
HOA
- Has HOA: No
Location
- Region: Orinda
Financial & listing details
- Price per square foot: $827/sqft
- Tax assessed value: $3,380,409
- Annual tax amount: $40,556
- Date on market: 8/18/2025