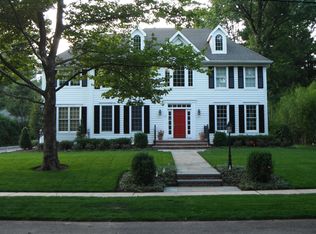Sold for $2,085,150
$2,085,150
8 Ober Rd, Princeton, NJ 08540
5beds
--sqft
Single Family Residence
Built in 1927
0.46 Acres Lot
$2,108,700 Zestimate®
$--/sqft
$7,822 Estimated rent
Home value
$2,108,700
$1.88M - $2.36M
$7,822/mo
Zestimate® history
Loading...
Owner options
Explore your selling options
What's special
In one of Princeton’s most beloved neighborhoods, right down the street from the Institute Woods, a 1920’s Dutch Colonial has useful space on four levels and a big backyard. A recently replaced roof and a custom-designed kitchen attest to the current owners’ commitment to quality and authenticity, both inside and out. Charming touches greet you right away - an arched alcove, recessed bookshelves and a traditional fireplace, not to mention hardwood floors. Wide openings between the living and dining rooms give distinct spaces a free-flowing feel, in line with modern tastes. The sunroom, wrapped in big windows, leads out to a pergola-shaded stone terrace. The kitchen was masterfully planned to incorporate all of a busy cook’s must-haves: a pro-style hood over a modern range, built-in banquette seating and smart storage that maximizes every inch. Carrara marble has developed a beautiful patina and brilliant white cabinetry is timeless. Across from the powder room, a handy side entry gives easy access to the finished basement, where you’ll be pleasantly surprised to find an extra bathroom. A former shelter, added by a colleague of Oppenheimer’s, now makes the perfect wine cellar! The second floor includes a fresh, subway-tiled bathroom outside 3 corner bedrooms and the comfortably sized primary suite with a private, marble-tiled bath. The third floor suite is its own cozy sanctuary with spots to study and read outside another bathroom with a clawfoot tub. A two-car garage and a wood-plank fence define the lush rear lawn, which could easily accommodate an expansion with plenty of room remaining for play. Outdoor privacy like this seems in line with country living, but this property is merely a mile from downtown!
Zillow last checked: 8 hours ago
Listing updated: August 27, 2025 at 05:00am
Listed by:
Jud Henderson 609-651-2226,
Callaway Henderson Sotheby's Int'l-Princeton
Bought with:
Jenn Dionne, 1223280
Callaway Henderson Sotheby's Int'l-Princeton
Source: Bright MLS,MLS#: NJME2061682
Facts & features
Interior
Bedrooms & bathrooms
- Bedrooms: 5
- Bathrooms: 5
- Full bathrooms: 3
- 1/2 bathrooms: 2
- Main level bathrooms: 1
Primary bedroom
- Level: Upper
- Area: 315 Square Feet
- Dimensions: 21 x 15
Bedroom 2
- Level: Upper
- Area: 143 Square Feet
- Dimensions: 13 x 11
Bedroom 3
- Level: Upper
- Area: 99 Square Feet
- Dimensions: 11 x 9
Bedroom 4
- Level: Upper
- Area: 77 Square Feet
- Dimensions: 11 x 7
Bedroom 5
- Level: Upper
- Area: 120 Square Feet
- Dimensions: 12 x 10
Primary bathroom
- Level: Upper
- Area: 40 Square Feet
- Dimensions: 8 x 5
Dining room
- Level: Main
- Area: 182 Square Feet
- Dimensions: 14 x 13
Family room
- Level: Main
- Area: 308 Square Feet
- Dimensions: 22 x 14
Kitchen
- Level: Main
- Area: 130 Square Feet
- Dimensions: 13 x 10
Laundry
- Level: Lower
- Area: 72 Square Feet
- Dimensions: 9 x 8
Living room
- Level: Main
- Area: 180 Square Feet
- Dimensions: 15 x 12
Recreation room
- Level: Lower
- Area: 729 Square Feet
- Dimensions: 27 x 27
Sitting room
- Level: Upper
- Area: 195 Square Feet
- Dimensions: 15 x 13
Heating
- Radiator, Natural Gas
Cooling
- Central Air, Zoned, Electric
Appliances
- Included: Built-In Range, Dishwasher, Oven/Range - Gas, Range Hood, Stainless Steel Appliance(s), Gas Water Heater
- Laundry: In Basement, Laundry Room
Features
- Attic, Built-in Features, Crown Molding, Family Room Off Kitchen, Formal/Separate Dining Room, Primary Bath(s), Recessed Lighting, Wainscotting
- Windows: Casement
- Basement: Partial,Partially Finished
- Number of fireplaces: 1
Interior area
- Total structure area: 0
- Finished area above ground: 0
- Finished area below ground: 0
Property
Parking
- Total spaces: 4
- Parking features: Storage, Detached, Driveway
- Garage spaces: 2
- Uncovered spaces: 2
Accessibility
- Accessibility features: None
Features
- Levels: Two and One Half
- Stories: 2
- Patio & porch: Patio
- Pool features: None
Lot
- Size: 0.46 Acres
Details
- Additional structures: Above Grade, Below Grade
- Parcel number: 141060200005
- Zoning: R5
- Special conditions: Standard
Construction
Type & style
- Home type: SingleFamily
- Architectural style: Colonial
- Property subtype: Single Family Residence
Materials
- Wood Siding
- Foundation: Concrete Perimeter, Block
Condition
- New construction: No
- Year built: 1927
Utilities & green energy
- Sewer: Public Sewer
- Water: Public
Community & neighborhood
Location
- Region: Princeton
- Subdivision: Institute Area
- Municipality: PRINCETON
Other
Other facts
- Listing agreement: Exclusive Right To Sell
- Ownership: Fee Simple
Price history
| Date | Event | Price |
|---|---|---|
| 8/27/2025 | Sold | $2,085,150+4.5% |
Source: | ||
| 7/23/2025 | Pending sale | $1,995,000 |
Source: | ||
| 6/30/2025 | Contingent | $1,995,000 |
Source: | ||
| 6/26/2025 | Listed for sale | $1,995,000+71.6% |
Source: | ||
| 8/24/2007 | Sold | $1,162,500 |
Source: Public Record Report a problem | ||
Public tax history
| Year | Property taxes | Tax assessment |
|---|---|---|
| 2025 | $26,361 | $989,900 |
| 2024 | $26,361 +9.2% | $989,900 |
| 2023 | $24,144 | $989,900 |
Find assessor info on the county website
Neighborhood: 08540
Nearby schools
GreatSchools rating
- 7/10Johnson Park SchoolGrades: PK-5Distance: 1.4 mi
- 8/10J Witherspoon Middle SchoolGrades: 6-8Distance: 1.9 mi
- 8/10Princeton High SchoolGrades: 9-12Distance: 1.6 mi
Schools provided by the listing agent
- Elementary: Johnson Park
- Middle: J Witherspoon
- High: Princeton
- District: Princeton Regional Schools
Source: Bright MLS. This data may not be complete. We recommend contacting the local school district to confirm school assignments for this home.
