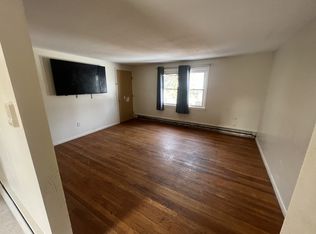Sold for $500,000
$500,000
8 Old Coach Rd, Kingston, NH 03848
5beds
3,739sqft
Single Family Residence
Built in 1776
3 Acres Lot
$720,000 Zestimate®
$134/sqft
$4,616 Estimated rent
Home value
$720,000
$641,000 - $806,000
$4,616/mo
Zestimate® history
Loading...
Owner options
Explore your selling options
What's special
A once in a lifetime find, this unspoiled, 1776, antique colonial has been maintained in near original condition by two families, one for the first 186 years and another for the last sixty years. Historic details include wide pine plank floors, wall paneling, and wainscoting; mantle pieces, trim, cabinetry, and exposed brick. Known as the Peaslee Tavern, this home has a ballroom with a continuous built-in wooden bench, where dances were held, militia was trained and circuit court sessions were convened. Opposite the double front doors, in a niche beside the stairway, is the sliding window from which ale was dispensed. This room still has an open area under the staircase where the barrels and glasses sat. Seven fireplaces, five bedrooms, formal living and dining rooms, and a wide covered porch add to the charm of bygone days. Modern comforts include newer boiler, roof, electrical, 2.5 baths and 1960s kitchen. The adjacent 100 acre parcel is also available for sale to the new owner.
Zillow last checked: 8 hours ago
Listing updated: August 14, 2023 at 01:35pm
Listed by:
Lynne B. Merrill 603-770-4012,
The Merrill Bartlett Group 603-642-5171
Bought with:
Non Member
Non Member Office
Source: MLS PIN,MLS#: 73085409
Facts & features
Interior
Bedrooms & bathrooms
- Bedrooms: 5
- Bathrooms: 3
- Full bathrooms: 2
- 1/2 bathrooms: 1
Primary bedroom
- Features: Flooring - Wood
- Level: Second
Bedroom 2
- Features: Flooring - Wood
- Level: Second
Bedroom 3
- Features: Fireplace, Flooring - Wood
- Level: Second
Bedroom 4
- Features: Fireplace, Flooring - Wood
- Level: Second
Bedroom 5
- Features: Bathroom - Half, Fireplace, Flooring - Wood
- Level: First
Primary bathroom
- Features: No
Bathroom 1
- Features: Bathroom - Full, Bathroom - With Tub & Shower
- Level: First
Bathroom 2
- Features: Bathroom - Half, Flooring - Wood
- Level: First
Bathroom 3
- Features: Bathroom - Full, Bathroom - With Tub
- Level: Second
Dining room
- Features: Flooring - Wood, Chair Rail
- Level: Main,First
Family room
- Features: Flooring - Wood
- Level: Main,First
Kitchen
- Features: Flooring - Vinyl
- Level: Main,First
Living room
- Features: Flooring - Wood, Chair Rail
- Level: Main,First
Office
- Features: Flooring - Wood
- Level: First
Heating
- Central, Baseboard, Oil
Cooling
- None
Appliances
- Included: Tankless Water Heater, Range, Refrigerator
Features
- Office, Walk-up Attic, Internet Available - Broadband, High Speed Internet
- Flooring: Hardwood, Pine, Vinyl / VCT, Flooring - Wood
- Windows: Storm Window(s)
- Basement: Full,Interior Entry,Dirt Floor
- Number of fireplaces: 7
- Fireplace features: Dining Room, Family Room, Living Room, Master Bedroom, Bedroom
Interior area
- Total structure area: 3,739
- Total interior livable area: 3,739 sqft
Property
Parking
- Total spaces: 12
- Parking features: Attached, Paved Drive, Paved, Unpaved
- Attached garage spaces: 2
- Uncovered spaces: 10
Features
- Patio & porch: Porch
- Exterior features: Porch
- Frontage length: 330.00
Lot
- Size: 3 Acres
- Features: Additional Land Avail.
Details
- Parcel number: 645765
- Zoning: RR AQ
Construction
Type & style
- Home type: SingleFamily
- Architectural style: Colonial
- Property subtype: Single Family Residence
Materials
- Post & Beam
- Foundation: Stone
- Roof: Shingle
Condition
- Year built: 1776
Utilities & green energy
- Electric: Circuit Breakers, 100 Amp Service
- Sewer: Private Sewer
- Water: Private
- Utilities for property: for Electric Range
Community & neighborhood
Security
- Security features: Security System
Location
- Region: Kingston
Other
Other facts
- Road surface type: Paved
Price history
| Date | Event | Price |
|---|---|---|
| 8/11/2023 | Sold | $500,000-33.3%$134/sqft |
Source: MLS PIN #73085409 Report a problem | ||
| 4/6/2023 | Contingent | $750,000$201/sqft |
Source: | ||
| 3/8/2023 | Listed for sale | $750,000$201/sqft |
Source: | ||
| 12/20/2022 | Listing removed | -- |
Source: | ||
| 6/6/2022 | Listed for sale | $750,000$201/sqft |
Source: | ||
Public tax history
| Year | Property taxes | Tax assessment |
|---|---|---|
| 2024 | $13,032 +2.5% | $784,600 -2.6% |
| 2023 | $12,715 -0.2% | $805,745 +43.6% |
| 2022 | $12,740 +8.5% | $560,987 -0.2% |
Find assessor info on the county website
Neighborhood: 03848
Nearby schools
GreatSchools rating
- 6/10Memorial SchoolGrades: 3-5Distance: 2 mi
- 6/10Sanborn Regional Middle SchoolGrades: 6-8Distance: 1.6 mi
- 8/10Sanborn Regional High SchoolGrades: 9-12Distance: 1.6 mi
Schools provided by the listing agent
- Elementary: Daniel J Bakie
- Middle: Sanborn
- High: Sanborn
Source: MLS PIN. This data may not be complete. We recommend contacting the local school district to confirm school assignments for this home.
Get a cash offer in 3 minutes
Find out how much your home could sell for in as little as 3 minutes with a no-obligation cash offer.
Estimated market value$720,000
Get a cash offer in 3 minutes
Find out how much your home could sell for in as little as 3 minutes with a no-obligation cash offer.
Estimated market value
$720,000
