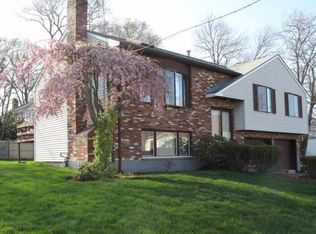This is the one you've been waiting for! Beautiful and Expansive colonial in one of Randolph's finest areas. Massive Family room over 460 sq ft - Open Floor plan, Chef's kitchen with Center Island and more. Master Bedroom with Walk-in Closet and Master Bath. Impeccably maintained fenced yard, large lot 2 car attached garage. Central Air conditioning... the list goes on and on. 4 Ample Bedrooms all on same level - Easy to see, call for your showing today!
This property is off market, which means it's not currently listed for sale or rent on Zillow. This may be different from what's available on other websites or public sources.
