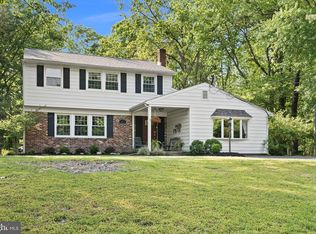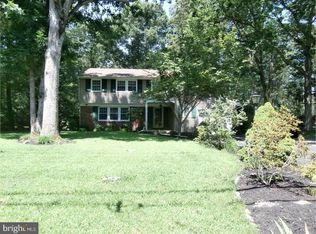Sold for $467,000
$467,000
8 Oniontown Rd, Medford, NJ 08055
4beds
2,025sqft
Single Family Residence
Built in 1965
-- sqft lot
$505,900 Zestimate®
$231/sqft
$3,483 Estimated rent
Home value
$505,900
$460,000 - $556,000
$3,483/mo
Zestimate® history
Loading...
Owner options
Explore your selling options
What's special
Tours will start on March 8th. Back on the market as buyers home contingency did not work out. This charming Medford home recently had a new roof put on. Feel the comfort of knowing the roof comes with a 50 year warranty. In addition the sellers are offering up to 30K credit to replace the septic system. Located in a serene area ( Whispering Woods ) , enjoy the peace and quiet while having easy access to all locations. The nicely landscaped front yard offers ample parking for up to 5 cars. The home has 4 good size bedrooms and 2 full baths. Buyers have the luxury of using the 4th bedroom as a potential IN LAW SUITE or office. This rancher home has plenty of living space including a fenced in backyard. Enjoy the quaint down town of Medford including the shops and restaurants. This home is conveniently close to elementary/high schools and local parks. Features include laminate & Stonewood flooring throughout the home, upgraded kitchen, Formica countertops, 2 gas fireplaces, new dishwasher, refrigerator, heater, C/A and plumbing. Ceiling fans in all bedrooms and a new Mitsubishi wall unit in the potential in-law suite. The eat in kitchen offers stainless steel appliances and hickory cabinets. Enjoy morning coffee in the enclosed 3 season family room. Outside, the fenced in backyard has an open area where you can enjoy sitting on the brick patio enjoying the warm weather. The backyard consist of two sheds and offers great outdoor activities. The surrounding mature trees provide ample privacy. Tours will start on March 8th.
Zillow last checked: 8 hours ago
Listing updated: May 31, 2024 at 06:16am
Listed by:
George Halbruner 609-381-9966,
Better Homes and Gardens Real Estate Maturo
Bought with:
Barbara Petrillo, 1648190
BHHS Fox & Roach-Cherry Hill
Source: Bright MLS,MLS#: NJBL2047780
Facts & features
Interior
Bedrooms & bathrooms
- Bedrooms: 4
- Bathrooms: 2
- Full bathrooms: 2
- Main level bathrooms: 2
- Main level bedrooms: 4
Basement
- Area: 0
Heating
- Forced Air, Natural Gas
Cooling
- Ceiling Fan(s), Other, Attic Fan, Central Air, Natural Gas, Electric
Appliances
- Included: Microwave, Built-In Range, Dishwasher, Dryer, Exhaust Fan, Freezer, Ice Maker, Self Cleaning Oven, Oven, Oven/Range - Gas, Refrigerator, Stainless Steel Appliance(s), Washer, Water Heater, Gas Water Heater
- Laundry: Common Area, Main Level, Has Laundry
Features
- Attic, Ceiling Fan(s), Crown Molding, Dining Area, Family Room Off Kitchen, Eat-in Kitchen, Pantry, Recessed Lighting, Upgraded Countertops, Dry Wall
- Flooring: Wood, Carpet, Laminate, Stone
- Doors: Sliding Glass
- Windows: Double Pane Windows, Sliding, Wood Frames
- Has basement: No
- Number of fireplaces: 2
- Fireplace features: Gas/Propane
Interior area
- Total structure area: 2,025
- Total interior livable area: 2,025 sqft
- Finished area above ground: 2,025
- Finished area below ground: 0
Property
Parking
- Total spaces: 5
- Parking features: Asphalt, Crushed Stone, Driveway, On Street
- Uncovered spaces: 5
Accessibility
- Accessibility features: None
Features
- Levels: One
- Stories: 1
- Patio & porch: Patio, Porch
- Exterior features: Lighting, Flood Lights, Sidewalks, Street Lights
- Pool features: None
- Fencing: Full
Details
- Additional structures: Above Grade, Below Grade
- Parcel number: 2005301 1000004
- Zoning: RGD
- Special conditions: Standard
Construction
Type & style
- Home type: SingleFamily
- Architectural style: Ranch/Rambler
- Property subtype: Single Family Residence
Materials
- Block, Vinyl Siding, Asbestos
- Foundation: Block
- Roof: Pitched
Condition
- Very Good
- New construction: No
- Year built: 1965
Utilities & green energy
- Electric: 200+ Amp Service
- Sewer: Holding Tank, Septic Pump
- Water: Well
- Utilities for property: Cable Connected
Community & neighborhood
Security
- Security features: Carbon Monoxide Detector(s), Smoke Detector(s)
Location
- Region: Medford
- Subdivision: Whispering Woods
- Municipality: MEDFORD TWP
Other
Other facts
- Listing agreement: Exclusive Right To Sell
- Listing terms: Cash,Conventional,FHA,VA Loan
- Ownership: Fee Simple
Price history
| Date | Event | Price |
|---|---|---|
| 8/19/2024 | Sold | $467,000$231/sqft |
Source: Public Record Report a problem | ||
| 5/31/2024 | Sold | $467,000+4.5%$231/sqft |
Source: | ||
| 3/12/2024 | Pending sale | $447,000$221/sqft |
Source: | ||
| 3/6/2024 | Contingent | $447,000$221/sqft |
Source: | ||
| 2/22/2024 | Listed for sale | $447,000+12.3%$221/sqft |
Source: | ||
Public tax history
| Year | Property taxes | Tax assessment |
|---|---|---|
| 2025 | $8,716 | $245,600 |
| 2024 | -- | $245,600 |
| 2023 | -- | $245,600 |
Find assessor info on the county website
Neighborhood: 08055
Nearby schools
GreatSchools rating
- 5/10Haines Memorial 6thgr CenterGrades: 6Distance: 4.4 mi
- 7/10Shawnee High SchoolGrades: 9-12Distance: 1.7 mi
- 4/10Medford Township Memorial SchoolGrades: 7-8Distance: 4.4 mi
Schools provided by the listing agent
- High: Shawnee H.s.
- District: Medford Township Public Schools
Source: Bright MLS. This data may not be complete. We recommend contacting the local school district to confirm school assignments for this home.
Get a cash offer in 3 minutes
Find out how much your home could sell for in as little as 3 minutes with a no-obligation cash offer.
Estimated market value$505,900
Get a cash offer in 3 minutes
Find out how much your home could sell for in as little as 3 minutes with a no-obligation cash offer.
Estimated market value
$505,900

