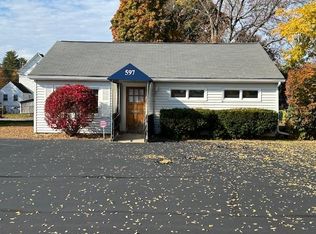Closed
Listed by:
Lawa-Na McClellan,
Bean Group / Portsmouth Cell:603-767-8172
Bought with: Bean Group / Portsmouth
$663,639
8 Osborne Street, Rochester, NH 03867
8beds
4,866sqft
Multi Family
Built in 1915
-- sqft lot
$812,400 Zestimate®
$136/sqft
$2,040 Estimated rent
Home value
$812,400
$747,000 - $886,000
$2,040/mo
Zestimate® history
Loading...
Owner options
Explore your selling options
What's special
OFFER DEADLINE 4/4/2023 @ 5 PM. Seller reserves the right to make a Decision prior to this deadline. Investors Take Notice! Welcome to 8 Osborne Street, home to this 4866 SQFT Multi-Family home consisting of 5 residential units in total. The property features three 2 bedroom units, and two 1 bedroom units. At this time the property is fully occupied with all tenants status " tenancy-at-will". The property features lots of recent updates and renovations. Some of the recent improvements include, a new roof in fall of 2022, new oil tank and concrete platform, tuned up heating system, newer HW heater, some fresh paint, and the majority of windows throughout have been replace with some still on the list for needing replacement. Each unit has its own washer and dryer hook ups, spacious layouts, and long term tenants with the exception of unit 4. This property would make a great asset to your portfolio whether you're just getting started in the investment of real estate world, or you are a seasoned investor. Accompanied showing required. Showings will ONLY be done during the Open House's. DELAYED SHOWINGS, Showings will start at the OPEN HOUSE Friday 3/31/2023 at 2PM- 6PM & Saturday 4/1/2023 at 10 AM- 2 PM.
Zillow last checked: 8 hours ago
Listing updated: August 10, 2023 at 03:14pm
Listed by:
Lawa-Na McClellan,
Bean Group / Portsmouth Cell:603-767-8172
Bought with:
Griffin Guerra
Bean Group / Portsmouth
Source: PrimeMLS,MLS#: 4946752
Facts & features
Interior
Bedrooms & bathrooms
- Bedrooms: 8
- Bathrooms: 5
- Full bathrooms: 5
Heating
- Oil, Electric, Hot Water
Cooling
- None
Appliances
- Included: Electric Water Heater
Features
- Flooring: Carpet, Laminate, Tile, Vinyl Plank
- Basement: Dirt Floor,Storage Space,Walk-Up Access
Interior area
- Total structure area: 4,866
- Total interior livable area: 4,866 sqft
- Finished area above ground: 4,866
- Finished area below ground: 0
Property
Parking
- Parking features: Paved, Parking Spaces 1 - 10
Features
- Levels: Two
- Patio & porch: Enclosed Porch
- Exterior features: Shed
- Frontage length: Road frontage: 99
Lot
- Size: 8,276 sqft
- Features: Level, Near Shopping, Neighborhood, Near Public Transit, Near Hospital
Details
- Zoning description: NMU
Construction
Type & style
- Home type: MultiFamily
- Architectural style: New Englander
- Property subtype: Multi Family
Materials
- Wood Frame, Aluminum Siding
- Foundation: Stone
- Roof: Asphalt Shingle
Condition
- New construction: No
- Year built: 1915
Utilities & green energy
- Electric: Circuit Breakers
- Sewer: Public Sewer
- Water: Public
- Utilities for property: Cable
Community & neighborhood
Location
- Region: Rochester
Other
Other facts
- Road surface type: Paved
Price history
| Date | Event | Price |
|---|---|---|
| 8/10/2023 | Sold | $663,639+2.1%$136/sqft |
Source: | ||
| 8/9/2023 | Contingent | $649,900$134/sqft |
Source: | ||
| 3/28/2023 | Listed for sale | $649,900$134/sqft |
Source: | ||
Public tax history
Tax history is unavailable.
Neighborhood: 03867
Nearby schools
GreatSchools rating
- 4/10William Allen SchoolGrades: K-5Distance: 0.4 mi
- 3/10Rochester Middle SchoolGrades: 6-8Distance: 0.8 mi
- 5/10Spaulding High SchoolGrades: 9-12Distance: 1.3 mi
Schools provided by the listing agent
- Elementary: William Allen School
- Middle: Rochester Middle School
- High: Spaulding High School
- District: Rochester
Source: PrimeMLS. This data may not be complete. We recommend contacting the local school district to confirm school assignments for this home.
Get pre-qualified for a loan
At Zillow Home Loans, we can pre-qualify you in as little as 5 minutes with no impact to your credit score.An equal housing lender. NMLS #10287.

