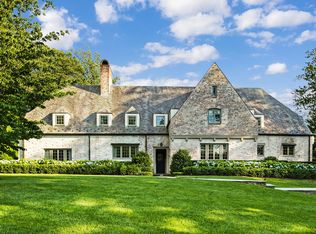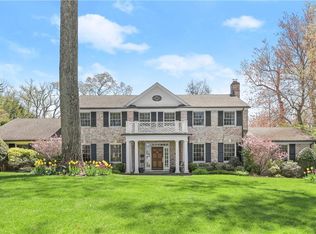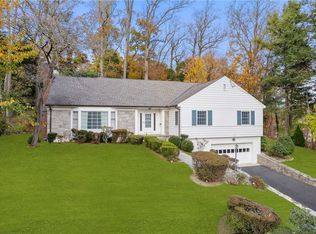Sold for $3,505,000 on 08/14/23
$3,505,000
8 Overlook Road, Scarsdale, NY 10583
4beds
3,317sqft
Single Family Residence, Residential
Built in 1950
0.95 Acres Lot
$3,668,200 Zestimate®
$1,057/sqft
$21,223 Estimated rent
Home value
$3,668,200
$3.37M - $3.96M
$21,223/mo
Zestimate® history
Loading...
Owner options
Explore your selling options
What's special
Frank Lloyd Wright's long-time apprentice and protege, Edgar Tafel, designed and built this Mid-Century Modern masterpiece in 1950 on nearly 1 acre, in the prestigious Fox Meadow neighborhood of Scarsdale. Meticulously restored in 2019 to its original splendor and renovated for today's discerning buyer, the property is move-in ready and boasts an open floor plan with soaring cathedral ceilings, oversized fireplace and walls of windows overlooking the beautiful level property with mature specimen landscaping, a 45x15 Gunite pool (& spa) with electric cover, an oversized bluestone patio, a large playground area and expansive lawn. The living room, dining room and large lower level family room all open to the pool and patio area for great indoor and outdoor entertaining & living. The 1st level primary bedroom features a new bath with radiant floors and handmade Heath floor to ceiling tiles; 3 additional bedrooms, including one w/updated ensuite bath & a new hall bath complete the 2nd floor. The lower level features a huge family room w/original copper & brick details & wood ceiling, a 2nd fireplace and a new full bath (perfect for pool guests). The basement features the laundry room, a bonus space (perfect for storage, gym or home office) & a new full bath. Don't miss this opportunity to live in an architectural showpiece in your own private oasis in an absolute prime location, within walking distance to the elementary and high schools, Metro-North train and the award-winning Scarsdale Public Library. Additional Information: ParkingFeatures:2 Car Attached,
Zillow last checked: 8 hours ago
Listing updated: November 16, 2024 at 07:05am
Listed by:
Jennifer Fischman 310-387-7533,
Houlihan Lawrence Inc. 914-723-8877
Bought with:
Laura Miller, 30MI0968734
Houlihan Lawrence Inc.
Source: OneKey® MLS,MLS#: H6240809
Facts & features
Interior
Bedrooms & bathrooms
- Bedrooms: 4
- Bathrooms: 5
- Full bathrooms: 5
Other
- Description: Entry hall, primary bedroom w/ensuite, living rm, dining rm, kitchen w/island and eat-in area, steps down to lower Family rm
- Level: First
Other
- Description: bedroom w/ensuite, bedroom, bedroom, hall bath
- Level: Second
Other
- Description: family room w/fireplace and doors to patio/pool, full bath
- Level: Lower
Other
- Description: laundry, bonus space, full bath, utilities
- Level: Basement
Heating
- Forced Air, Radiant
Cooling
- Central Air
Appliances
- Included: Cooktop, Dishwasher, Disposal, Dryer, ENERGY STAR Qualified Appliances, Freezer, Refrigerator, Gas Water Heater
Features
- Built-in Features, Cathedral Ceiling(s), Chefs Kitchen, Eat-in Kitchen, Entrance Foyer, Formal Dining, First Floor Bedroom, Master Downstairs, Primary Bathroom, Original Details, Pantry
- Flooring: Carpet, Hardwood
- Windows: Blinds, Floor to Ceiling Windows, Oversized Windows, Screens, Wall of Windows
- Basement: Partially Finished,Walk-Out Access
- Attic: Partial
- Number of fireplaces: 2
Interior area
- Total structure area: 3,317
- Total interior livable area: 3,317 sqft
Property
Parking
- Total spaces: 2
- Parking features: Attached, Driveway, Electric Vehicle Charging Station(s), Garage, Heated Garage
- Garage spaces: 2
- Has uncovered spaces: Yes
Features
- Levels: Multi/Split
- Patio & porch: Terrace
- Exterior features: Gas Grill
- Pool features: In Ground
- Fencing: Fenced
Lot
- Size: 0.95 Acres
- Features: Level, Near Public Transit, Near School, Near Shops
Details
- Parcel number: 5001004004005470000000
- Other equipment: Generator, Pool Equip/Cover
Construction
Type & style
- Home type: SingleFamily
- Architectural style: Mid-Century Modern
- Property subtype: Single Family Residence, Residential
Materials
- Brick
Condition
- Year built: 1950
- Major remodel year: 2019
Utilities & green energy
- Sewer: Public Sewer
- Water: Public
- Utilities for property: Trash Collection Public
Community & neighborhood
Security
- Security features: Security System
Community
- Community features: Park
Location
- Region: Scarsdale
Other
Other facts
- Listing agreement: Exclusive Right To Sell
- Listing terms: Cash
Price history
| Date | Event | Price |
|---|---|---|
| 8/14/2023 | Sold | $3,505,000+6.2%$1,057/sqft |
Source: | ||
| 5/4/2023 | Pending sale | $3,299,000$995/sqft |
Source: | ||
| 4/27/2023 | Listing removed | -- |
Source: | ||
| 4/18/2023 | Listed for sale | $3,299,000+20%$995/sqft |
Source: | ||
| 12/19/2018 | Sold | $2,750,000-8%$829/sqft |
Source: | ||
Public tax history
| Year | Property taxes | Tax assessment |
|---|---|---|
| 2024 | -- | $2,715,000 |
| 2023 | -- | $2,715,000 |
| 2022 | -- | $2,715,000 |
Find assessor info on the county website
Neighborhood: 10583
Nearby schools
GreatSchools rating
- 10/10Fox Meadow SchoolGrades: K-5Distance: 0.4 mi
- 10/10Scarsdale Middle SchoolGrades: 6-8,10Distance: 1 mi
- 10/10Scarsdale Senior High SchoolGrades: 9-12Distance: 0.1 mi
Schools provided by the listing agent
- Elementary: Fox Meadow
- Middle: Scarsdale Middle School
- High: Scarsdale Senior High School
Source: OneKey® MLS. This data may not be complete. We recommend contacting the local school district to confirm school assignments for this home.
Get a cash offer in 3 minutes
Find out how much your home could sell for in as little as 3 minutes with a no-obligation cash offer.
Estimated market value
$3,668,200
Get a cash offer in 3 minutes
Find out how much your home could sell for in as little as 3 minutes with a no-obligation cash offer.
Estimated market value
$3,668,200


