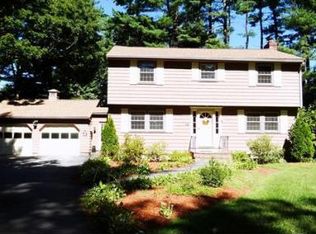Sold for $650,000
$650,000
8 Oxford Rd, Billerica, MA 01821
3beds
1,958sqft
Single Family Residence
Built in 1965
0.58 Acres Lot
$658,000 Zestimate®
$332/sqft
$3,627 Estimated rent
Home value
$658,000
$612,000 - $711,000
$3,627/mo
Zestimate® history
Loading...
Owner options
Explore your selling options
What's special
WELCOME to 8 Oxford Road ~ YOUR Ranch style home. The main living level has hardwood flooring throughout and tiled floor in the two, full bathrooms. The kitchen has skylights and upgraded cabinets and countertops with a dining area to enjoy your meals. The main bedroom has an ensuite bath. The bathroom located in the hall has a shower stall and jetted tub (Seller has not lived in home for over 40 years so are not sure of the working condition of the jetted tub). Two additional bedrooms have good closet space with one of them also having skylights. Venture down to the partially finished lower level with a family/bonus room, office space and an area for a workshop. Pass through your laundry area to get to your 2 car attached garage to keep your vehicles out of the elements. All of this plus you get a new heating / hot water systems.
Zillow last checked: 8 hours ago
Listing updated: October 15, 2025 at 01:50pm
Listed by:
Michael McDowell 508-662-1213,
Dick Lepine Real Estate,Inc. 978-441-2100
Bought with:
Surabhi Rathi
Redfin Corp.
Source: MLS PIN,MLS#: 73422188
Facts & features
Interior
Bedrooms & bathrooms
- Bedrooms: 3
- Bathrooms: 2
- Full bathrooms: 2
Primary bedroom
- Features: Bathroom - Full, Ceiling Fan(s), Flooring - Hardwood, Slider
- Level: First
Bedroom 2
- Features: Skylight, Flooring - Hardwood
- Level: First
Bedroom 3
- Features: Ceiling Fan(s), Flooring - Hardwood
- Level: First
Primary bathroom
- Features: Yes
Bathroom 1
- Features: Bathroom - Tiled With Tub & Shower, Bathroom - With Shower Stall, Ceiling Fan(s), Flooring - Stone/Ceramic Tile, Jacuzzi / Whirlpool Soaking Tub
- Level: First
Bathroom 2
- Features: Bathroom - With Tub & Shower, Flooring - Stone/Ceramic Tile
- Level: First
Dining room
- Features: Ceiling Fan(s), Flooring - Hardwood
- Level: First
Family room
- Features: Flooring - Wall to Wall Carpet
- Level: Basement
Kitchen
- Features: Skylight, Flooring - Hardwood, Countertops - Stone/Granite/Solid, Countertops - Upgraded, Cabinets - Upgraded
- Level: First
Living room
- Features: Ceiling Fan(s), Flooring - Hardwood, Window(s) - Bay/Bow/Box
- Level: First
Office
- Features: Flooring - Wall to Wall Carpet
- Level: Basement
Heating
- Baseboard
Cooling
- None
Appliances
- Included: Gas Water Heater, Water Heater, Range, Dishwasher, Microwave, Refrigerator
Features
- Office
- Flooring: Tile, Hardwood, Flooring - Wall to Wall Carpet
- Windows: Insulated Windows
- Basement: Full,Partially Finished,Walk-Out Access
- Number of fireplaces: 1
Interior area
- Total structure area: 1,958
- Total interior livable area: 1,958 sqft
- Finished area above ground: 1,310
- Finished area below ground: 648
Property
Parking
- Total spaces: 9
- Parking features: Attached, Paved Drive, Off Street
- Attached garage spaces: 2
- Uncovered spaces: 7
Lot
- Size: 0.58 Acres
Details
- Parcel number: 366496
- Zoning: NR
Construction
Type & style
- Home type: SingleFamily
- Architectural style: Ranch
- Property subtype: Single Family Residence
Materials
- Frame
- Foundation: Concrete Perimeter
- Roof: Shingle
Condition
- Year built: 1965
Utilities & green energy
- Electric: Circuit Breakers
- Sewer: Public Sewer
- Water: Public
Community & neighborhood
Location
- Region: Billerica
Price history
| Date | Event | Price |
|---|---|---|
| 10/14/2025 | Sold | $650,000$332/sqft |
Source: MLS PIN #73422188 Report a problem | ||
| 9/3/2025 | Contingent | $650,000$332/sqft |
Source: MLS PIN #73422188 Report a problem | ||
| 8/26/2025 | Listed for sale | $650,000$332/sqft |
Source: MLS PIN #73422188 Report a problem | ||
Public tax history
| Year | Property taxes | Tax assessment |
|---|---|---|
| 2025 | $6,232 +5.1% | $548,100 +4.3% |
| 2024 | $5,932 +1.1% | $525,400 +6.3% |
| 2023 | $5,865 +9.3% | $494,100 +16.4% |
Find assessor info on the county website
Neighborhood: 01821
Nearby schools
GreatSchools rating
- 5/10Hajjar Elementary SchoolGrades: K-4Distance: 0.3 mi
- 7/10Marshall Middle SchoolGrades: 5-7Distance: 1 mi
- 5/10Billerica Memorial High SchoolGrades: PK,8-12Distance: 1.8 mi
Get a cash offer in 3 minutes
Find out how much your home could sell for in as little as 3 minutes with a no-obligation cash offer.
Estimated market value$658,000
Get a cash offer in 3 minutes
Find out how much your home could sell for in as little as 3 minutes with a no-obligation cash offer.
Estimated market value
$658,000
