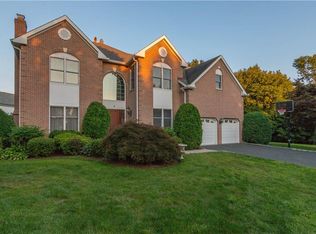Sold for $1,800,000
$1,800,000
8 Paddock Road, White Plains, NY 10605
4beds
3,500sqft
Single Family Residence, Residential
Built in 1994
0.72 Acres Lot
$1,847,000 Zestimate®
$514/sqft
$7,346 Estimated rent
Home value
$1,847,000
$1.66M - $2.05M
$7,346/mo
Zestimate® history
Loading...
Owner options
Explore your selling options
What's special
Welcome home! This classic Colonial—originally the builder’s model—is perfectly nestled on a beautifully landscaped and private .72-acre lot, offering timeless charm and modern convenience in one incredible package. Built in 1996 and meticulously maintained, this home seamlessly blends traditional elegance with the comfort and functionality today’s buyers are looking for. Inside, you’re greeted by 9-foot ceilings on the main level and a thoughtfully designed, open-concept floor plan that flows effortlessly for both everyday living and entertaining. The formal living room features a cozy fireplace, while the adjacent library with custom built-ins provides the perfect spot to unwind or work in style. At the heart of the home is a spacious great room with soaring cathedral ceilings and a striking brick fireplace, opening to a sun-drenched breakfast room and a recently renovated gourmet kitchen—ideal for any home chef. A mudroom off the kitchen adds convenience and connects directly to the generous 3-car garage. Upstairs, the luxurious primary suite is a private haven featuring a serene sitting area with custom built-ins, a tucked-away home office, two oversized walk-in closets, and a spa-like bathroom with dual vanities and a jacuzzi tub overlooking the peaceful backyard. Also on this level are a private ensuite bedroom and bath, along with two additional spacious bedrooms that share a well-appointed hall bath. The walk-out lower level expands your living space with endless possibilities—a rec room, playroom, gym, or all of the above—plus ample storage for all your needs. Step outside to your own outdoor retreat with multiple entertaining areas, including a large tiered deck and a beautiful stone patio—perfect for hosting or simply enjoying nature in your private backyard. Ideally located close to everything yet offering quiet seclusion, this exceptional home has it all. Don’t miss your chance to make it yours!
Zillow last checked: 8 hours ago
Listing updated: August 05, 2025 at 10:39am
Listed by:
Christine Hazelton 914-309-9685,
Houlihan Lawrence Inc. 914-967-7680
Bought with:
Rita D'Alesandro, 40DA0980419
Keller Williams NY Realty
Source: OneKey® MLS,MLS#: 862021
Facts & features
Interior
Bedrooms & bathrooms
- Bedrooms: 4
- Bathrooms: 4
- Full bathrooms: 3
- 1/2 bathrooms: 1
Other
- Description: Double Story EH, Formal Living Room w/ fireplace, Library w/ blt-ins, Great Room with cathedral ceilings and fireplace, Modern Eat in Kitchen with center island, Bar and Breakfast room, Mudroom w/ door to garage, Laundry room
- Level: First
Other
- Description: Primary Bedroom w/ sitting room and custom builtins, two walk in closets, Office, Oversized Primary Bathroom, BR w/ bathroom, BR, Hall Bath, BR
- Level: Second
Other
- Description: Full Finished, Recreation Room, Gym, Storage
- Level: Lower
Heating
- Hot Air
Cooling
- Central Air
Appliances
- Included: Cooktop, Dishwasher, Dryer, Freezer, Microwave, Range, Refrigerator
- Laundry: Laundry Room
Features
- Built-in Features, Cathedral Ceiling(s), Chefs Kitchen, Crown Molding, Double Vanity, Eat-in Kitchen, Entrance Foyer, Formal Dining, Kitchen Island, Primary Bathroom, Open Floorplan, Recessed Lighting, Storage
- Flooring: Hardwood
- Basement: Finished,Full,Storage Space,Walk-Out Access
- Attic: Pull Stairs
- Number of fireplaces: 2
Interior area
- Total structure area: 4,467
- Total interior livable area: 3,500 sqft
Property
Parking
- Total spaces: 3
- Parking features: Driveway, Garage
- Garage spaces: 3
- Has uncovered spaces: Yes
Features
- Levels: Two
Lot
- Size: 0.72 Acres
- Features: Back Yard, Cleared, Front Yard, Near School, Near Shops
Details
- Parcel number: 17001380100001200000131
- Special conditions: None
Construction
Type & style
- Home type: SingleFamily
- Architectural style: Colonial
- Property subtype: Single Family Residence, Residential
Materials
- Brick, Clapboard
Condition
- Year built: 1994
Utilities & green energy
- Sewer: Public Sewer
- Water: Public
- Utilities for property: Electricity Connected, Natural Gas Connected, Sewer Connected, Trash Collection Public, Water Connected
Community & neighborhood
Security
- Security features: Security System
Location
- Region: White Plains
- Subdivision: Hillair Estates
Other
Other facts
- Listing agreement: Exclusive Right To Sell
Price history
| Date | Event | Price |
|---|---|---|
| 8/4/2025 | Sold | $1,800,000+12.6%$514/sqft |
Source: | ||
| 5/27/2025 | Pending sale | $1,599,000$457/sqft |
Source: | ||
| 5/24/2025 | Listing removed | $1,599,000$457/sqft |
Source: | ||
| 5/15/2025 | Listed for sale | $1,599,000+112.4%$457/sqft |
Source: | ||
| 7/14/1995 | Sold | $753,000$215/sqft |
Source: Public Record Report a problem | ||
Public tax history
| Year | Property taxes | Tax assessment |
|---|---|---|
| 2024 | -- | $29,575 -3.7% |
| 2023 | -- | $30,700 |
| 2022 | -- | $30,700 -6.4% |
Find assessor info on the county website
Neighborhood: Hillair Circle
Nearby schools
GreatSchools rating
- 6/10Ridgeway SchoolGrades: K-5Distance: 0.5 mi
- 4/10White Plains Middle SchoolGrades: 6-8Distance: 1.2 mi
- 7/10White Plains Senior High SchoolGrades: 9-12Distance: 1.8 mi
Schools provided by the listing agent
- Elementary: White Plains
- Middle: White Plains Middle School
- High: White Plains Senior High School
Source: OneKey® MLS. This data may not be complete. We recommend contacting the local school district to confirm school assignments for this home.
Get a cash offer in 3 minutes
Find out how much your home could sell for in as little as 3 minutes with a no-obligation cash offer.
Estimated market value
$1,847,000
