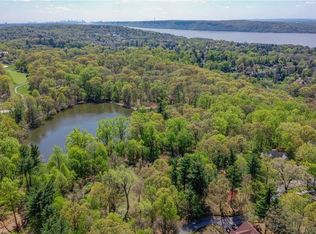Enjoy the artistic vibe of this home and live in Harmony with nature in this open & interesting custom-built Contemporary Colonial situated on half an acre of property surrounded with stone walls, natural rocks and beautiful gardens. The two-story, light-filled entrance sets the tone for this bright, 5 bedrm, 5.5 bath home featuring a modern esthetic consistent throughout every room. A gourmet kitchen features top of the line appliances, walls of windows & doors that open onto the deck & bring in picturesque views of the backyard. The family room offers skylights & a fireplace. It also opens to the backyard & deck creating a great flow. Off the living room, you will find an amazing versatile great room and a home office. The master suite offers a private loft sitting area, huge walk-in closet and a luxurious bath with steam shower. There are 3 additional bedrms, a lovely guest suite, a LL playroom and a 3-car garage. Delight in walking around Halsey Pond, the Irvington Woods Preserve and the Village of Irvington.
This property is off market, which means it's not currently listed for sale or rent on Zillow. This may be different from what's available on other websites or public sources.
