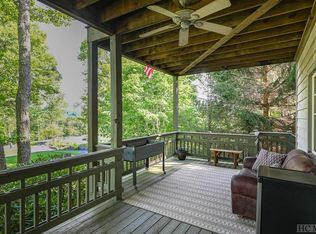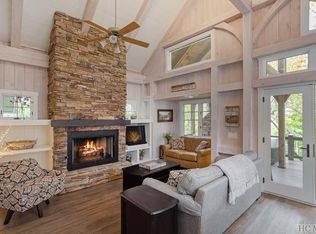Sold for $925,000 on 12/22/25
$925,000
8 Par Path, Cashiers, NC 28717
3beds
--sqft
Single Family Residence
Built in 1998
4,791.6 Square Feet Lot
$925,200 Zestimate®
$--/sqft
$2,514 Estimated rent
Home value
$925,200
$879,000 - $971,000
$2,514/mo
Zestimate® history
Loading...
Owner options
Explore your selling options
What's special
This attractive cottage is located close to the Trillium Links and Lake Club Clubhouse and also overlooks the first fairway. The home offers a 3 bedrooms and 3.5 bathrooms. The open floor plan includes living room with fireplace, dining area and kitchen . The primary bedroom, bath and laundry are all located on the main level. Downstairs has a wonderful family room, 2 bedrooms with their own baths, mini kitchen and office. There are upper and lower covered decks, both over looking the fairway with a dramatic year round mountain view. The bonus room and half bath are located in the basement level for the enjoyment of additional guests. Trillium Links and Golf Club membership is not included or required, but is available to purchase. The club membership offers golf, tennis, pickleball courts, swimming pool, fitness center, kids programs and hiking trails. The new lake club building is under construction and will provide amazing waterfront activities and much more. Opening in the summer of 2026.
Zillow last checked: 8 hours ago
Listing updated: December 22, 2025 at 01:23pm
Listed by:
Deborah Hattler,
Landmark Realty Group - Highlands
Bought with:
Elliott Wright, 362106
Silver Creek Real Estate Group, Inc.
Source: HCMLS,MLS#: 1001304Originating MLS: Highlands Cashiers Board of Realtors
Facts & features
Interior
Bedrooms & bathrooms
- Bedrooms: 3
- Bathrooms: 5
- Full bathrooms: 3
- 1/2 bathrooms: 2
Primary bedroom
- Level: Main
Bedroom 2
- Level: Lower
Bedroom 3
- Level: Lower
Primary bathroom
- Level: Main
Bathroom 2
- Level: Lower
Bathroom 3
- Level: Lower
Bonus room
- Level: Basement
Dining room
- Level: Main
Family room
- Level: Lower
Kitchen
- Level: Main
Kitchen
- Description: kitchenette
- Level: Lower
Laundry
- Level: Main
Living room
- Level: Main
Office
- Level: Lower
Heating
- Heat Pump
Cooling
- Central Air
Appliances
- Included: Dryer, Dishwasher, Electric Oven, Electric Range, Electric Water Heater, Microwave, Refrigerator, Water Heater, Washer
- Laundry: Laundry Closet
Features
- Bookcases, Ceiling Fan(s), Cathedral Ceiling(s), Double Vanity, Entrance Foyer, Open Floorplan
- Flooring: Tile, Wood
- Basement: Crawl Space,Interior Entry,Partially Finished,Bath/Stubbed,Walk-Out Access
- Number of fireplaces: 1
- Fireplace features: Living Room, Stone
- Furnished: Yes
Property
Features
- Levels: Two
- Stories: 2
- Patio & porch: Covered, Deck
- Exterior features: Rain Gutters
- Has view: Yes
- View description: Mountain(s)
Lot
- Size: 4,791 sqft
- Features: Close to Clubhouse, Near Golf Course, Gentle Sloping, Paved, Views, Steep Slope
- Topography: Sloping
Details
- Parcel number: 7563317971
- Zoning description: Residential
Construction
Type & style
- Home type: SingleFamily
- Architectural style: Cottage
- Property subtype: Single Family Residence
Materials
- Board & Batten Siding, Frame
- Roof: Shingle
Condition
- New construction: No
- Year built: 1998
Utilities & green energy
- Sewer: Private Sewer
- Water: Private
- Utilities for property: Electricity Connected, Sewer Connected, Water Connected
Community & neighborhood
Location
- Region: Cullowhee
- Subdivision: Trillium Links
HOA & financial
HOA
- Has HOA: Yes
- HOA fee: $3,000 annually
- Amenities included: None
- Association name: Trillium Property Owners Association
Other
Other facts
- Listing agreement: Exclusive Right To Sell
- Road surface type: Asphalt, Paved
Price history
| Date | Event | Price |
|---|---|---|
| 12/22/2025 | Sold | $925,000-7% |
Source: HCMLS #1001304 Report a problem | ||
| 12/5/2025 | Pending sale | $995,000 |
Source: HCMLS #1001304 Report a problem | ||
| 11/8/2025 | Contingent | $995,000 |
Source: HCMLS #1001304 Report a problem | ||
| 6/25/2025 | Listed for sale | $995,000+121.6% |
Source: HCMLS #1001304 Report a problem | ||
| 3/11/2019 | Listing removed | $449,000 |
Source: HATTLER PROPERTIES, LLC #88629 Report a problem | ||
Public tax history
| Year | Property taxes | Tax assessment |
|---|---|---|
| 2024 | $2,195 | $505,630 |
| 2023 | $2,195 | $505,630 |
| 2022 | $2,195 +6.2% | $505,630 |
Find assessor info on the county website
Neighborhood: 28717
Nearby schools
GreatSchools rating
- 5/10Blue Ridge SchoolGrades: PK-6Distance: 1.2 mi
- 4/10Blue Ridge Virtual Early CollegeGrades: 7-12Distance: 1.2 mi
- 7/10Jackson Co Early CollegeGrades: 9-12Distance: 14.9 mi

Get pre-qualified for a loan
At Zillow Home Loans, we can pre-qualify you in as little as 5 minutes with no impact to your credit score.An equal housing lender. NMLS #10287.

