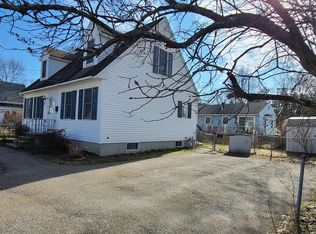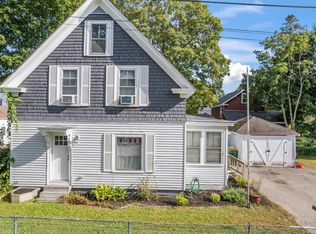Closed
Listed by:
Michael Rudolph,
RE/MAX Shoreline 603-431-1111
Bought with: Keller Williams Realty Metro-Londonderry
$335,000
8 Park Street, Rochester, NH 03867
2beds
864sqft
Ranch
Built in 1978
6,534 Square Feet Lot
$350,700 Zestimate®
$388/sqft
$2,078 Estimated rent
Home value
$350,700
$305,000 - $403,000
$2,078/mo
Zestimate® history
Loading...
Owner options
Explore your selling options
What's special
Remarkable Ranch in a fantastic, neighborhood setting. This 2-bedroom home has been lovingly cared for and has recent updates galore! From a complete bathroom remodel (2024) to an awesome deck (2022), to new architectural shingles (2024), you can take comfort in the knowledge that these improvements will put you in a great position for years to come. Did I mention new flooring (2024) and a new direct-vented natural gas fired boiler in 2022? This comfortable home features a kitchen/dining area combo that opens up to a spacious living room. Sliders from the dining area lead to to a 10x12 deck. With warmer weather approaching, you'll love the flow this feature provides for enjoying backyard barbecues and gatherings. Two ample bedrooms and the new bath complete the package. Depending on your needs, you'll have a choice between using the stackable washer/dryer in the second bedroom or the W&D in the basement. Speaking of the basement, this impressive space provides plenty of head room and would be the perfect spot for a future family room. Outside, the yard is fenced on three sides. Additional features include low maintenance vinyl exterior and a storage shed. Location is within very easy reach of downtown, schools and all shopping and services, providing you with the best of all worlds. It's a pleasure to show and very easy to view! Showings start immediately.
Zillow last checked: 8 hours ago
Listing updated: April 04, 2025 at 01:37pm
Listed by:
Michael Rudolph,
RE/MAX Shoreline 603-431-1111
Bought with:
Norine Gerhard
Keller Williams Realty Metro-Londonderry
Source: PrimeMLS,MLS#: 5030957
Facts & features
Interior
Bedrooms & bathrooms
- Bedrooms: 2
- Bathrooms: 1
- 3/4 bathrooms: 1
Heating
- Natural Gas, Baseboard, Hot Water
Cooling
- None
Appliances
- Included: Dryer, Electric Range, Refrigerator, Washer
- Laundry: 1st Floor Laundry, In Basement
Features
- Kitchen/Dining
- Flooring: Carpet, Vinyl
- Basement: Bulkhead,Unfinished,Walk-Up Access
- Attic: Attic with Hatch/Skuttle
Interior area
- Total structure area: 1,728
- Total interior livable area: 864 sqft
- Finished area above ground: 864
- Finished area below ground: 0
Property
Parking
- Parking features: Paved, Driveway
- Has uncovered spaces: Yes
Features
- Levels: One
- Stories: 1
- Patio & porch: Porch
- Exterior features: Deck, Shed
- Fencing: Partial
- Frontage length: Road frontage: 108
Lot
- Size: 6,534 sqft
- Features: Level, Near Shopping, Neighborhood, Near Public Transit
Details
- Parcel number: RCHEM0116B0112L0000
- Zoning description: R1
Construction
Type & style
- Home type: SingleFamily
- Architectural style: Ranch
- Property subtype: Ranch
Materials
- Wood Frame, Vinyl Siding
- Foundation: Concrete
- Roof: Architectural Shingle
Condition
- New construction: No
- Year built: 1978
Utilities & green energy
- Electric: 100 Amp Service, Circuit Breakers
- Sewer: Public Sewer
- Utilities for property: Cable Available
Community & neighborhood
Location
- Region: Rochester
Price history
| Date | Event | Price |
|---|---|---|
| 4/4/2025 | Sold | $335,000+1.5%$388/sqft |
Source: | ||
| 3/25/2025 | Contingent | $330,000$382/sqft |
Source: | ||
| 3/4/2025 | Listed for sale | $330,000+83.4%$382/sqft |
Source: | ||
| 6/2/2006 | Sold | $179,900$208/sqft |
Source: Public Record Report a problem | ||
Public tax history
| Year | Property taxes | Tax assessment |
|---|---|---|
| 2024 | $3,876 -1.6% | $261,000 +70.6% |
| 2023 | $3,938 +1.8% | $153,000 |
| 2022 | $3,868 +2.6% | $153,000 |
Find assessor info on the county website
Neighborhood: 03867
Nearby schools
GreatSchools rating
- 3/10Mcclelland SchoolGrades: K-5Distance: 0.9 mi
- 3/10Rochester Middle SchoolGrades: 6-8Distance: 1 mi
- 5/10Spaulding High SchoolGrades: 9-12Distance: 0.5 mi
Schools provided by the listing agent
- Elementary: McClelland School
- Middle: Rochester Middle School
- High: Spaulding High School
- District: Rochester School District
Source: PrimeMLS. This data may not be complete. We recommend contacting the local school district to confirm school assignments for this home.
Get pre-qualified for a loan
At Zillow Home Loans, we can pre-qualify you in as little as 5 minutes with no impact to your credit score.An equal housing lender. NMLS #10287.

