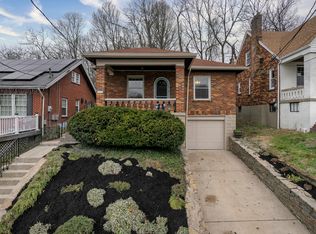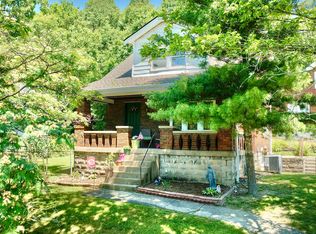Sold for $240,000
$240,000
8 Parker Rd, Newport, KY 41071
2beds
1,280sqft
Single Family Residence, Residential
Built in 1930
4,791.6 Square Feet Lot
$256,700 Zestimate®
$188/sqft
$1,629 Estimated rent
Home value
$256,700
$244,000 - $270,000
$1,629/mo
Zestimate® history
Loading...
Owner options
Explore your selling options
What's special
Introducing this charming and meticulously maintained Newport property, ready to capture your heart. Pride of ownership shines through every corner, making it move-in ready for the next lucky owner. Nestled in a desirable location close to both downtown Cincy and local commerce, this home offers a blend of comfort, convenience, and energy efficiency! Embrace sustainability and enjoy the benefits of solar panels installed on the property, both reducing your carbon footprint and saving on energy costs. Step into the large, lush backyard and discover your own private retreat. Perfect for relaxation or entertaining guests, this outdoor space offers endless possibilities. Don't miss out on this incredible opportunity to own a beautifully maintained property with a picturesque backyard, convenient parking, solar panels, and a prime location. Schedule a showing today and make 8 Parker Rd your dream home!
Zillow last checked: 8 hours ago
Listing updated: February 19, 2025 at 10:05pm
Listed by:
Ryan Rowley 513-374-4798,
KW Seven Hills Realty
Bought with:
Shelli Stinson, 223064
eXp Realty LLC
Source: NKMLS,MLS#: 613352
Facts & features
Interior
Bedrooms & bathrooms
- Bedrooms: 2
- Bathrooms: 2
- Full bathrooms: 2
Primary bedroom
- Level: Second
- Area: 336
- Dimensions: 16 x 21
Bedroom 2
- Level: First
- Area: 132
- Dimensions: 11 x 12
Dining room
- Level: First
- Area: 140
- Dimensions: 14 x 10
Kitchen
- Level: First
- Area: 108
- Dimensions: 9 x 12
Living room
- Level: First
- Area: 224
- Dimensions: 14 x 16
Heating
- Forced Air
Cooling
- Central Air
Appliances
- Included: Gas Range, Dishwasher, Microwave, Refrigerator
Features
- Ceiling Fan(s), Recessed Lighting
- Windows: Vinyl Frames
- Basement: Full
Interior area
- Total structure area: 1,280
- Total interior livable area: 1,280 sqft
Property
Parking
- Parking features: Driveway, On Street
- Has uncovered spaces: Yes
Features
- Levels: Multi/Split
- Stories: 1
- Patio & porch: Deck, Patio
Lot
- Size: 4,791 sqft
Details
- Parcel number: 9999903799.00
- Zoning description: Residential
Construction
Type & style
- Home type: SingleFamily
- Architectural style: Cape Cod
- Property subtype: Single Family Residence, Residential
Materials
- Brick, Vinyl Siding
- Foundation: Block
- Roof: Wood
Condition
- Existing Structure
- New construction: No
- Year built: 1930
Utilities & green energy
- Sewer: Public Sewer
- Water: Public
- Utilities for property: Cable Available, Natural Gas Available
Community & neighborhood
Location
- Region: Newport
Other
Other facts
- Road surface type: Paved
Price history
| Date | Event | Price |
|---|---|---|
| 6/12/2023 | Sold | $240,000+6.7%$188/sqft |
Source: | ||
| 5/7/2023 | Pending sale | $225,000$176/sqft |
Source: | ||
| 5/5/2023 | Listed for sale | $225,000+10.8%$176/sqft |
Source: | ||
| 1/19/2022 | Sold | $203,000-2.2%$159/sqft |
Source: Public Record Report a problem | ||
| 12/2/2021 | Pending sale | $207,500$162/sqft |
Source: | ||
Public tax history
| Year | Property taxes | Tax assessment |
|---|---|---|
| 2022 | $810 +51.8% | $200,000 +56.3% |
| 2021 | $534 +5.3% | $128,000 |
| 2018 | $507 -12.1% | $128,000 +6.8% |
Find assessor info on the county website
Neighborhood: 41071
Nearby schools
GreatSchools rating
- NANewport Primary SchoolGrades: PK-2Distance: 0.7 mi
- 5/10Newport High SchoolGrades: 7-12Distance: 1.2 mi
- 3/10Newport Intermediate SchoolGrades: 3-6Distance: 1 mi
Schools provided by the listing agent
- Elementary: Newport Elementary
- Middle: Newport Intermediate
- High: Newport High
Source: NKMLS. This data may not be complete. We recommend contacting the local school district to confirm school assignments for this home.

Get pre-qualified for a loan
At Zillow Home Loans, we can pre-qualify you in as little as 5 minutes with no impact to your credit score.An equal housing lender. NMLS #10287.

