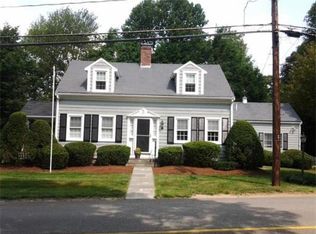Sold for $1,160,000 on 10/24/25
$1,160,000
8 Pilgrim Rd, Ashland, MA 01721
4beds
2,670sqft
Single Family Residence
Built in 2003
0.7 Acres Lot
$1,156,900 Zestimate®
$434/sqft
$4,351 Estimated rent
Home value
$1,156,900
$1.08M - $1.25M
$4,351/mo
Zestimate® history
Loading...
Owner options
Explore your selling options
What's special
Tucked away on a quiet cul-de-sac adjacent to Framingham Country Club, this stunning turn-key home sits on a private 0.7-acre lot with an oversized deck & built-in gas fire pit—your own private oasis. The chef’s cherry kitchen with oversized island features granite counters & stainless steel appliances, flowing seamlessly into a modern family room with custom Lutron Grafik Eye lighting, a sleek Napoleon Linear propane fireplace, crown molding, custom built-ins & a striking tray ceiling.Bowers & Wilkins speakers span the main living areas, ideal for entertaining. Formal living & dining rooms offer a second fireplace & elegant architectural details. A private first-floor office w/ French doors is perfect for remote work. The spacious primary suite includes a luxurious updated bath, plus three additional bedrooms. Added features include an EV-ready garage, Propane Generac generator, alarm & irrigation systems. Minutes to Rte 9 & Mass Pike. This home has it all and is NOT one to be missed!
Zillow last checked: 8 hours ago
Listing updated: October 31, 2025 at 12:51pm
Listed by:
Alison Klein 617-633-3326,
RE/MAX Preferred Properties 617-969-0676,
Alison Klein 617-633-3326
Bought with:
Denis Topakov
Mason Management Residential LLC
Source: MLS PIN,MLS#: 73411612
Facts & features
Interior
Bedrooms & bathrooms
- Bedrooms: 4
- Bathrooms: 3
- Full bathrooms: 2
- 1/2 bathrooms: 1
Primary bedroom
- Features: Flooring - Wall to Wall Carpet
- Level: Second
Bedroom 2
- Features: Flooring - Wall to Wall Carpet
- Level: Second
Bedroom 3
- Features: Flooring - Wall to Wall Carpet
- Level: Second
Bedroom 4
- Features: Flooring - Wall to Wall Carpet
- Level: Second
Primary bathroom
- Features: Yes
Bathroom 1
- Features: Bathroom - Half, Pedestal Sink
- Level: First
Bathroom 2
- Features: Bathroom - Full, Bathroom - With Shower Stall, Flooring - Stone/Ceramic Tile, Countertops - Stone/Granite/Solid, Jacuzzi / Whirlpool Soaking Tub
- Level: Second
Bathroom 3
- Features: Bathroom - Full, Bathroom - With Tub & Shower, Flooring - Stone/Ceramic Tile, Countertops - Stone/Granite/Solid
- Level: Second
Dining room
- Features: Flooring - Hardwood, Window(s) - Picture
- Level: First
Family room
- Features: Closet/Cabinets - Custom Built, Flooring - Hardwood, Window(s) - Picture, Recessed Lighting, Crown Molding, Pocket Door, Tray Ceiling(s)
- Level: First
Kitchen
- Features: Flooring - Hardwood, Countertops - Stone/Granite/Solid, Kitchen Island, Recessed Lighting, Stainless Steel Appliances, Lighting - Pendant
- Level: First
Living room
- Features: Flooring - Hardwood
- Level: First
Office
- Features: Flooring - Hardwood
- Level: First
Heating
- Forced Air, Oil
Cooling
- Central Air
Appliances
- Laundry: First Floor
Features
- Office, Foyer
- Flooring: Wood, Tile, Carpet, Flooring - Hardwood
- Basement: Full
- Number of fireplaces: 2
- Fireplace features: Living Room
Interior area
- Total structure area: 2,670
- Total interior livable area: 2,670 sqft
- Finished area above ground: 2,670
Property
Parking
- Total spaces: 8
- Parking features: Attached, Paved Drive, Off Street, Driveway
- Attached garage spaces: 2
- Uncovered spaces: 6
Features
- Patio & porch: Deck
- Exterior features: Deck, Balcony
Lot
- Size: 0.70 Acres
Details
- Parcel number: 3292304
- Zoning: R1
Construction
Type & style
- Home type: SingleFamily
- Architectural style: Colonial
- Property subtype: Single Family Residence
Materials
- Frame
- Foundation: Concrete Perimeter
- Roof: Shingle
Condition
- Year built: 2003
Utilities & green energy
- Electric: Circuit Breakers, 200+ Amp Service
- Sewer: Public Sewer
- Water: Public
Community & neighborhood
Security
- Security features: Security System
Community
- Community features: Public Transportation, Shopping, Golf, Medical Facility, T-Station, University
Location
- Region: Ashland
Price history
| Date | Event | Price |
|---|---|---|
| 10/24/2025 | Sold | $1,160,000+0%$434/sqft |
Source: MLS PIN #73411612 Report a problem | ||
| 8/29/2025 | Contingent | $1,159,999$434/sqft |
Source: MLS PIN #73411612 Report a problem | ||
| 8/19/2025 | Price change | $1,159,999-3.3%$434/sqft |
Source: MLS PIN #73411612 Report a problem | ||
| 7/31/2025 | Listed for sale | $1,199,999+69%$449/sqft |
Source: MLS PIN #73411612 Report a problem | ||
| 12/7/2016 | Sold | $710,000$266/sqft |
Source: Public Record Report a problem | ||
Public tax history
| Year | Property taxes | Tax assessment |
|---|---|---|
| 2025 | $12,406 +2.9% | $971,500 +6.7% |
| 2024 | $12,055 +8.6% | $910,500 +12.9% |
| 2023 | $11,101 -1.1% | $806,200 +14% |
Find assessor info on the county website
Neighborhood: 01721
Nearby schools
GreatSchools rating
- 6/10David Mindess Elementary SchoolGrades: 3-5Distance: 2.1 mi
- 8/10Ashland Middle SchoolGrades: 6-8Distance: 2.4 mi
- 8/10Ashland High SchoolGrades: 9-12Distance: 2.7 mi
Schools provided by the listing agent
- Elementary: David Mindess
- Middle: Ashland Middle
- High: Ashland High
Source: MLS PIN. This data may not be complete. We recommend contacting the local school district to confirm school assignments for this home.
Get a cash offer in 3 minutes
Find out how much your home could sell for in as little as 3 minutes with a no-obligation cash offer.
Estimated market value
$1,156,900
Get a cash offer in 3 minutes
Find out how much your home could sell for in as little as 3 minutes with a no-obligation cash offer.
Estimated market value
$1,156,900
