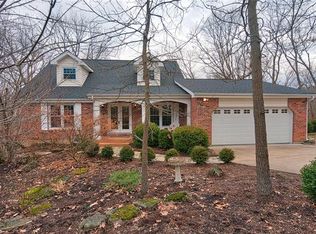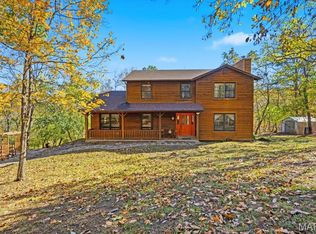Closed
Listing Provided by:
Hope E Fick 636-357-2900,
Blondin Group, Inc
Bought with: STL 1 REALTY
Price Unknown
8 Pine Ridge Ln, Eureka, MO 63025
4beds
1,640sqft
Single Family Residence
Built in 1986
5.17 Acres Lot
$445,900 Zestimate®
$--/sqft
$2,327 Estimated rent
Home value
$445,900
$397,000 - $504,000
$2,327/mo
Zestimate® history
Loading...
Owner options
Explore your selling options
What's special
Conventional log cabin with a detached garage on 5+ acres! Not only is this a fantastic neighborhood, this home is the last one on the drive and adjoins the 1,000 acre Young Conservation area, with Taconic trails for biking or walking. Inside you will LOVE the recent updates in the kitchen, the large deck off the back for taking in the views, the 4 bedrooms and 2 full baths. Fireplace is beautiful and functional, finishes are tasteful with the perfect blend of rustic and timeless. Quality metal roof on both buildings, home has recently been stained and sealed. Seller had a new septic tank installed and has a passing permit from the county for buyer peace of mind. There is also a walk out basement which has a rough in for a 3rd bathroom, potential for 5th bedroom, with plenty of room for storage and laundry. The detached 29 x 25 matching garage is extra tall, has a concrete floor. Established landscaping and areas to explore and enjoy - including a small spring in the back!
Zillow last checked: 8 hours ago
Listing updated: May 29, 2025 at 01:18pm
Listing Provided by:
Hope E Fick 636-357-2900,
Blondin Group, Inc
Bought with:
Sharon Patton, 2006007718
STL 1 REALTY
Source: MARIS,MLS#: 25028127 Originating MLS: St. Charles County Association of REALTORS
Originating MLS: St. Charles County Association of REALTORS
Facts & features
Interior
Bedrooms & bathrooms
- Bedrooms: 4
- Bathrooms: 2
- Full bathrooms: 2
- Main level bathrooms: 1
- Main level bedrooms: 2
Bedroom
- Features: Floor Covering: Carpeting
- Level: Main
- Area: 132
- Dimensions: 12 x 11
Bedroom
- Features: Floor Covering: Carpeting
- Level: Main
- Area: 99
- Dimensions: 11 x 9
Bedroom
- Features: Floor Covering: Laminate
- Level: Upper
- Area: 336
- Dimensions: 24 x 14
Bedroom
- Features: Floor Covering: Laminate
- Area: 221
- Dimensions: 17 x 13
Bathroom
- Features: Floor Covering: Ceramic Tile
- Level: Main
- Area: 50
- Dimensions: 10 x 5
Bathroom
- Features: Floor Covering: Ceramic Tile
- Level: Upper
- Area: 50
- Dimensions: 10 x 5
Dining room
- Level: Main
- Area: 80
- Dimensions: 10 x 8
Kitchen
- Level: Main
- Area: 99
- Dimensions: 11 x 9
Laundry
- Level: Lower
Living room
- Features: Floor Covering: Wood
- Level: Main
- Area: 238
- Dimensions: 17 x 14
Heating
- Forced Air, Electric, Wood
Cooling
- Ceiling Fan(s), Central Air, Electric
Appliances
- Included: Electric Water Heater, Dishwasher, Refrigerator
Features
- Kitchen/Dining Room Combo, Breakfast Bar, Custom Cabinetry
- Doors: Sliding Doors
- Basement: Concrete
- Number of fireplaces: 1
- Fireplace features: Wood Burning, Living Room
Interior area
- Total structure area: 1,640
- Total interior livable area: 1,640 sqft
- Finished area above ground: 1,640
- Finished area below ground: 0
Property
Parking
- Total spaces: 2
- Parking features: Detached, Off Street, Storage, Workshop in Garage
- Garage spaces: 2
Features
- Levels: Two
- Patio & porch: Covered, Deck
Lot
- Size: 5.17 Acres
- Features: Adjoins Government Land, Adjoins Wooded Area, Wooded
Details
- Additional structures: Outbuilding
- Parcel number: 046.023.00000018.05
- Special conditions: Standard
Construction
Type & style
- Home type: SingleFamily
- Architectural style: Rustic,Cabin
- Property subtype: Single Family Residence
Materials
- Log
Condition
- Year built: 1986
Utilities & green energy
- Sewer: Septic Tank
- Water: Well
Community & neighborhood
Location
- Region: Eureka
- Subdivision: Wilderness Trails
HOA & financial
HOA
- HOA fee: $325 quarterly
- Services included: Other
Other
Other facts
- Listing terms: Cash,Conventional,FHA,VA Loan
- Ownership: Private
- Road surface type: Asphalt, Gravel
Price history
| Date | Event | Price |
|---|---|---|
| 5/29/2025 | Sold | -- |
Source: | ||
| 5/13/2025 | Pending sale | $400,000$244/sqft |
Source: | ||
| 5/8/2025 | Listed for sale | $400,000$244/sqft |
Source: | ||
Public tax history
| Year | Property taxes | Tax assessment |
|---|---|---|
| 2025 | $2,040 +4.3% | $29,100 +7% |
| 2024 | $1,955 -0.1% | $27,200 |
| 2023 | $1,956 -5.8% | $27,200 |
Find assessor info on the county website
Neighborhood: 63025
Nearby schools
GreatSchools rating
- 8/10Geggie Elementary SchoolGrades: K-5Distance: 3.6 mi
- 7/10LaSalle Springs Middle SchoolGrades: 6-8Distance: 7.3 mi
- 8/10Eureka Sr. High SchoolGrades: 9-12Distance: 4.9 mi
Schools provided by the listing agent
- Elementary: Geggie Elem.
- Middle: Lasalle Springs Middle
- High: Eureka Sr. High
Source: MARIS. This data may not be complete. We recommend contacting the local school district to confirm school assignments for this home.
Get a cash offer in 3 minutes
Find out how much your home could sell for in as little as 3 minutes with a no-obligation cash offer.
Estimated market value$445,900
Get a cash offer in 3 minutes
Find out how much your home could sell for in as little as 3 minutes with a no-obligation cash offer.
Estimated market value
$445,900

