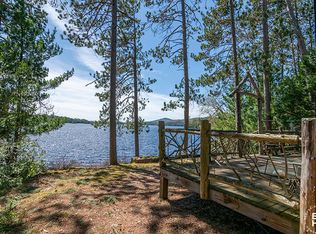Pinehurst Camp, circa 1890, 8.8 acre estate with 1045 feet of waterfront located on Lower Saranac Lake. Operated as The Pinehurst Hotel during the 1940's and 1950's. Restored to retain its history and custom Adirondack finishes. Master craftsmanship with 10 foot ceilings, original maple floors, 5 native stone fireplaces and a magnificent 85 foot wrap around covered porch overlooking the lake. The impressive entrance foyer leads to a great room, formal dining room, billiard room, music room/parlor, and a gourmet country kitchen with stainless steel appliances and quartz countertops. 6 bedrooms, 5 full baths and 2 half baths. Additional 2000 square foot guest house has 3 bedrooms and 2 1/2 baths. Property is ideal for horses with a 5 stall carriage barn/garage and riding area. The expansive waterfront includes a large 3 slip boathouse and a second dry storage boathouse with dock and second level game room. A unique Tea House is overlooking the lake. Manicured grounds and towering white pines throughout. Most furnishings included. Listing Agent must be present for all showings. Qualified buyers only.
This property is off market, which means it's not currently listed for sale or rent on Zillow. This may be different from what's available on other websites or public sources.
