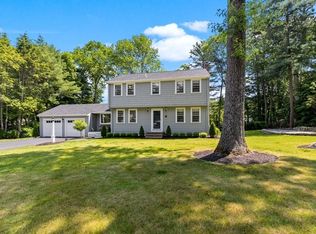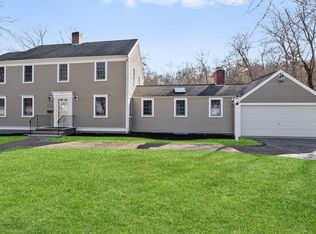Sold for $1,100,000
$1,100,000
8 Pioneer Rd, Hingham, MA 02043
3beds
1,887sqft
Single Family Residence
Built in 1953
0.31 Acres Lot
$1,122,700 Zestimate®
$583/sqft
$4,047 Estimated rent
Home value
$1,122,700
$1.02M - $1.22M
$4,047/mo
Zestimate® history
Loading...
Owner options
Explore your selling options
What's special
Welcome to this quintessential Cape located in the highly sought-after Liberty Pole neighborhood. The first floor features a kitchen open to the dining room, cozy living room with wood burning fireplace, a generous sized bedroom and full bath. A versatile three-season room off the 2-car garage. Upstairs features two spacious bedrooms with abundant closets, and full bath. The partially finished basement provides a great playroom/family room with ample storage. Hardwood floors throughout, Central AC, private backyard and plenty of room for expansion possibilities! Just a short walk to the South Elementary School, convenient to Derby Street Shoppes, Rt 3 and the commuter train.
Zillow last checked: 8 hours ago
Listing updated: May 16, 2025 at 09:58am
Listed by:
Lyndsey Nolan 617-877-7290,
Coldwell Banker Realty - Hingham 781-749-4300
Bought with:
Patrick Duff
William Raveis R.E. & Home Services
Source: MLS PIN,MLS#: 73354347
Facts & features
Interior
Bedrooms & bathrooms
- Bedrooms: 3
- Bathrooms: 2
- Full bathrooms: 2
- Main level bedrooms: 1
Primary bedroom
- Features: Closet, Window(s) - Bay/Bow/Box
- Level: Main,First
- Area: 154.58
- Dimensions: 13.25 x 11.67
Bedroom 2
- Features: Closet, Flooring - Hardwood
- Level: Second
- Area: 209.67
- Dimensions: 12.33 x 17
Bedroom 3
- Features: Closet, Flooring - Hardwood
- Level: Second
- Area: 250.94
- Dimensions: 13.75 x 18.25
Bathroom 1
- Features: Bathroom - Full, Bathroom - Tiled With Shower Stall
Bathroom 2
- Features: Bathroom - Full, Bathroom - Tiled With Tub & Shower
Dining room
- Features: Flooring - Hardwood
- Level: First
- Area: 141.01
- Dimensions: 11.83 x 11.92
Family room
- Features: Flooring - Vinyl, Recessed Lighting
- Level: Basement
- Area: 577.79
- Dimensions: 24.5 x 23.58
Kitchen
- Level: First
- Area: 143.89
- Dimensions: 12.33 x 11.67
Living room
- Features: Flooring - Hardwood
- Level: First
- Area: 201.74
- Dimensions: 17.42 x 11.58
Heating
- Oil
Cooling
- Central Air
Appliances
- Laundry: In Basement
Features
- Flooring: Hardwood
- Basement: Partially Finished,Bulkhead,Radon Remediation System
- Number of fireplaces: 1
- Fireplace features: Living Room
Interior area
- Total structure area: 1,887
- Total interior livable area: 1,887 sqft
- Finished area above ground: 1,387
- Finished area below ground: 500
Property
Parking
- Total spaces: 6
- Parking features: Attached, Garage Faces Side, Paved Drive
- Attached garage spaces: 2
- Uncovered spaces: 4
Lot
- Size: 0.31 Acres
Details
- Parcel number: 1036017
- Zoning: Res
Construction
Type & style
- Home type: SingleFamily
- Architectural style: Cape
- Property subtype: Single Family Residence
Materials
- Foundation: Concrete Perimeter
- Roof: Shingle
Condition
- Year built: 1953
Utilities & green energy
- Sewer: Private Sewer
- Water: Public
Community & neighborhood
Community
- Community features: Public Transportation, Shopping, Highway Access, Public School, T-Station
Location
- Region: Hingham
- Subdivision: Liberty Pole
Price history
| Date | Event | Price |
|---|---|---|
| 5/16/2025 | Sold | $1,100,000+12.4%$583/sqft |
Source: MLS PIN #73354347 Report a problem | ||
| 4/7/2025 | Contingent | $979,000$519/sqft |
Source: MLS PIN #73354347 Report a problem | ||
| 4/3/2025 | Listed for sale | $979,000+341%$519/sqft |
Source: MLS PIN #73354347 Report a problem | ||
| 2/28/1995 | Sold | $222,000$118/sqft |
Source: Public Record Report a problem | ||
Public tax history
| Year | Property taxes | Tax assessment |
|---|---|---|
| 2025 | $9,094 +3.6% | $850,700 +5.1% |
| 2024 | $8,781 +14.9% | $809,300 +5.9% |
| 2023 | $7,642 +4% | $764,200 +20.2% |
Find assessor info on the county website
Neighborhood: 02043
Nearby schools
GreatSchools rating
- 9/10South Elementary SchoolGrades: K-5Distance: 0.3 mi
- 8/10Hingham Middle SchoolGrades: 6-8Distance: 1.3 mi
- 10/10Hingham High SchoolGrades: 9-12Distance: 2 mi
Get a cash offer in 3 minutes
Find out how much your home could sell for in as little as 3 minutes with a no-obligation cash offer.
Estimated market value
$1,122,700

