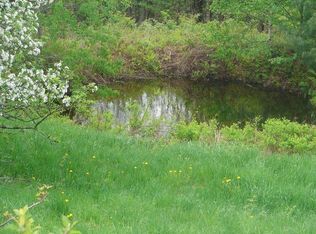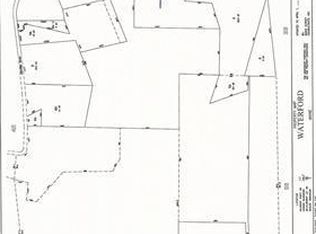Closed
$450,000
8 Plummer Hill Road, Waterford, ME 04088
4beds
3,335sqft
Single Family Residence
Built in 1823
0.82 Acres Lot
$458,200 Zestimate®
$135/sqft
$2,689 Estimated rent
Home value
$458,200
Estimated sales range
Not available
$2,689/mo
Zestimate® history
Loading...
Owner options
Explore your selling options
What's special
Nestled in the picturesque historic village of Waterford, ''Keoka Meadow Farm'' is a charming and spacious farmhouse, - Thoughtfully updated while preserving its classic character. The home features a cook's kitchen with cherry cabinetry, granite countertops, and a walk-in pantry, a river stone fireplace, and an inviting three season porch. A flexible floor plan and abundant storage enhances functionality.
The grounds offer exceptional gardening amenities, including raised garden beds, a greenhouse, beehives, and a working barn with a chicken coop and workshop. Outdoor spaces include, a granite paver patio, perfect for relaxation or entertaining and lovely perennial gardens . A two-car garage with walk-up storage offers ample room for kayaks and sporting equipment. Just a short walk from the town library, boat launch, dock, and beach, this home combines historic charm with accessibility to small town amenities.
With its proximity to multiple lakes and year-round outdoor activities, including two ski resorts, this home is an ideal retreat for nature lovers and adventure seekers alike. Thoughtfully designed for both comfort and ease, ''Keoka Meadow Farm'' offers a landscape and home that balances charm and practicality.
Zillow last checked: 8 hours ago
Listing updated: March 25, 2025 at 11:54am
Listed by:
Legacy Properties Sotheby's International Realty
Bought with:
Maine Street Realty, Inc.
Source: Maine Listings,MLS#: 1613827
Facts & features
Interior
Bedrooms & bathrooms
- Bedrooms: 4
- Bathrooms: 2
- Full bathrooms: 2
Primary bedroom
- Level: First
Bedroom 1
- Features: Closet
- Level: First
Bedroom 2
- Features: Closet
- Level: Second
Bedroom 3
- Features: Closet
- Level: First
Bonus room
- Level: First
Dining room
- Features: Dining Area
- Level: First
Family room
- Level: Second
Kitchen
- Features: Eat-in Kitchen
- Level: First
Living room
- Features: Wood Burning Fireplace
- Level: First
Other
- Level: First
Sunroom
- Features: Three-Season
- Level: First
Heating
- Baseboard, Zoned, Radiant
Cooling
- None
Appliances
- Included: Dishwasher, Dryer, Gas Range, Refrigerator, Wall Oven, Washer
Features
- 1st Floor Primary Bedroom w/Bath, Pantry, Storage
- Flooring: Carpet, Tile, Wood
- Basement: Interior Entry,Partial,Unfinished
- Number of fireplaces: 1
Interior area
- Total structure area: 3,335
- Total interior livable area: 3,335 sqft
- Finished area above ground: 3,335
- Finished area below ground: 0
Property
Parking
- Total spaces: 2
- Parking features: Gravel, 1 - 4 Spaces, Off Street, Garage Door Opener, Storage
- Attached garage spaces: 2
Features
- Patio & porch: Patio
- Has view: Yes
- View description: Scenic
- Body of water: Keoka Lake
Lot
- Size: 0.82 Acres
- Features: Historic District, Neighborhood, Rural, Level, Open Lot, Landscaped
Details
- Additional structures: Outbuilding, Barn(s)
- Parcel number: WATDM34L04
- Zoning: Historic District
- Other equipment: Cable, Generator, Satellite Dish
Construction
Type & style
- Home type: SingleFamily
- Architectural style: Cape Cod,Farmhouse,New Englander
- Property subtype: Single Family Residence
Materials
- Wood Frame, Clapboard, Vinyl Siding
- Foundation: Granite, Brick/Mortar
- Roof: Fiberglass
Condition
- Year built: 1823
Utilities & green energy
- Electric: Circuit Breakers, Generator Hookup
- Sewer: Private Sewer
- Water: Private, Well
- Utilities for property: Utilities On
Community & neighborhood
Location
- Region: Waterford
Price history
| Date | Event | Price |
|---|---|---|
| 3/24/2025 | Pending sale | $455,000+1.1%$136/sqft |
Source: | ||
| 3/21/2025 | Sold | $450,000-1.1%$135/sqft |
Source: | ||
| 2/28/2025 | Contingent | $455,000$136/sqft |
Source: | ||
| 2/24/2025 | Price change | $455,000-2.2%$136/sqft |
Source: | ||
| 2/22/2025 | Listed for sale | $465,000$139/sqft |
Source: | ||
Public tax history
| Year | Property taxes | Tax assessment |
|---|---|---|
| 2024 | $2,484 +14.5% | $136,490 |
| 2023 | $2,170 | $136,490 |
| 2022 | $2,170 +0.6% | $136,490 |
Find assessor info on the county website
Neighborhood: 04088
Nearby schools
GreatSchools rating
- NAWaterford Memorial SchoolGrades: PK-2Distance: 0.7 mi
- 2/10Oxford Hills Middle SchoolGrades: 7-8Distance: 10.4 mi
- 3/10Oxford Hills Comprehensive High SchoolGrades: 9-12Distance: 9.6 mi

Get pre-qualified for a loan
At Zillow Home Loans, we can pre-qualify you in as little as 5 minutes with no impact to your credit score.An equal housing lender. NMLS #10287.

