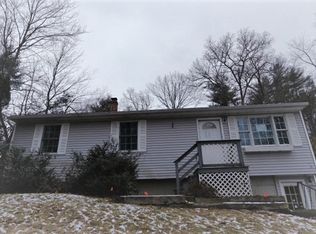This 3-bedroom, 3-bathroom ranch in Wales has more to it than meets the eye! The family room and primary bedroom addition provide just over 1500 sq ft of living space on the main level. The updated open-concept kitchen with breakfast bar is open to the family room. The primary bedroom features an en-suite bathroom with double sinks, a large shower, and private laundry. The front room can be a living room or dining room with a pellet stove for cozy winter evenings. The heated lower level has the potential to be finished for extended family or home office with the third full bathroom and laundry room already in place. With just over an acre of land, the expansive deck and private flat backyard are perfect for entertaining. The 4-bay (possibly 6) 30 x 40 detached garage is a dream come true for hobbyists! Energy efficient solar panels and passing Title V in hand. Wheelchair friendly! Easy commuter location for less than a 10 min drive to Rte 84. Fast close is available and encouraged
This property is off market, which means it's not currently listed for sale or rent on Zillow. This may be different from what's available on other websites or public sources.
