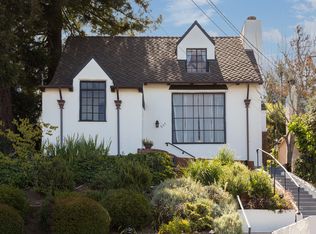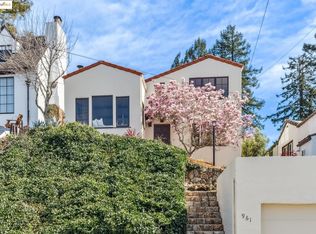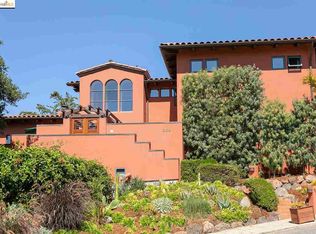Sold for $1,900,000
$1,900,000
8 Poppy Ln, Berkeley, CA 94708
3beds
1,506sqft
Residential, Single Family Residence
Built in 1951
6,098.4 Square Feet Lot
$1,726,600 Zestimate®
$1,262/sqft
$4,871 Estimated rent
Home value
$1,726,600
$1.55M - $1.93M
$4,871/mo
Zestimate® history
Loading...
Owner options
Explore your selling options
What's special
This Level In, Bay View home perched gracefully in the Berkeley hills is an enchanting 1951 mid-century modern home with views forever. Designed with simplicity in mind, the home features no steps to enter. Inside, discover a harmonious blend of 50’s charm and contemporary comfort. Walk into the living room and take in peaceful views that set the stage for the panoramas throughout this modest home . The dining area seamlessly flows into the modern kitchen for easy entertaining. Upstairs, the primary bedroom suite is a private sanctuary boasting a balcony to take in the breathtaking views of the iconic Golden Gate and Bay Bridges. Imagine waking up to these epic landmarks every morning! Radiant heat floors upstairs add a touch of luxury to this serene retreat. Two additional rooms downstairs offer versatility for home offices, guest rooms, or a growing family. Renovated first floor bathroom complements the home's contemporary aesthetic. Step outside to an expansive deck overlooking breathtaking Bay Area vistas or relish the lush, flat backyard, perfect for gardening/dining al fresco with friends and family. Conveniently located near the vibrant Solano Avenue and the renowned Gourmet Ghetto, this exceptional home offers the perfect balance of tranquility and urban convenience.
Zillow last checked: 8 hours ago
Listing updated: September 06, 2024 at 03:12am
Listed by:
Lisa Resek-Peck 773-297-4663,
Compass
Bought with:
Emma Dolgin, DRE #02113494
The Grubb Company
Source: CCAR,MLS#: 41068909
Facts & features
Interior
Bedrooms & bathrooms
- Bedrooms: 3
- Bathrooms: 2
- Full bathrooms: 2
Kitchen
- Features: Counter - Solid Surface, Counter - Stone, Dishwasher, Garbage Disposal, Gas Range/Cooktop, Refrigerator, Updated Kitchen
Heating
- Forced Air, Natural Gas, Radiant
Cooling
- None
Appliances
- Included: Dishwasher, Gas Range, Refrigerator, Dryer, Washer, Washer/Dryer Stacked
- Laundry: In Unit, Electric
Features
- Counter - Solid Surface, Updated Kitchen
- Flooring: Other
- Number of fireplaces: 1
- Fireplace features: Brick, Living Room, See Remarks
Interior area
- Total structure area: 1,506
- Total interior livable area: 1,506 sqft
Property
Parking
- Total spaces: 1
- Parking features: Parking Spaces, Garage Door Opener
- Garage spaces: 1
Features
- Levels: Two
- Stories: 2
- Entry location: No Steps to Entry
- Exterior features: Storage
- Pool features: None
- Fencing: Fenced
Lot
- Size: 6,098 sqft
- Features: Fire Hydrant(s), Private, Back Yard, Front Yard
Details
- Parcel number: 6329761
- Special conditions: Standard
- Other equipment: Irrigation Equipment
Construction
Type & style
- Home type: SingleFamily
- Architectural style: Mid Century Modern
- Property subtype: Residential, Single Family Residence
Materials
- Wood Siding
- Roof: Flat
Condition
- Existing
- New construction: No
- Year built: 1951
Utilities & green energy
- Electric: Solar Unknown
Community & neighborhood
Location
- Region: Berkeley
- Subdivision: Berkeley Hills
Price history
| Date | Event | Price |
|---|---|---|
| 9/4/2024 | Sold | $1,900,000+46.7%$1,262/sqft |
Source: | ||
| 8/23/2024 | Pending sale | $1,295,000$860/sqft |
Source: | ||
| 8/9/2024 | Listed for sale | $1,295,000$860/sqft |
Source: | ||
Public tax history
| Year | Property taxes | Tax assessment |
|---|---|---|
| 2025 | -- | $1,900,000 +46.1% |
| 2024 | $19,489 +125.6% | $1,300,500 +210.2% |
| 2023 | $8,638 +3.1% | $419,225 +2% |
Find assessor info on the county website
Neighborhood: Berkeley Hills
Nearby schools
GreatSchools rating
- 8/10Cragmont Elementary SchoolGrades: K-5Distance: 0.3 mi
- 8/10Martin Luther King Middle SchoolGrades: 6-8Distance: 1.2 mi
- 9/10Berkeley High SchoolGrades: 9-12Distance: 1.8 mi
Get a cash offer in 3 minutes
Find out how much your home could sell for in as little as 3 minutes with a no-obligation cash offer.
Estimated market value
$1,726,600


