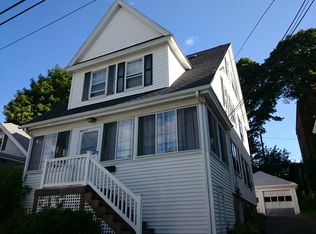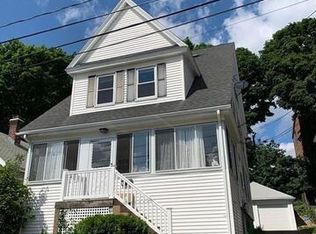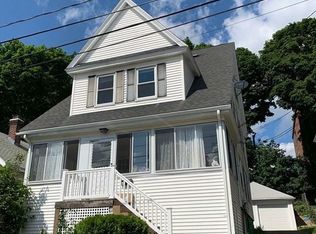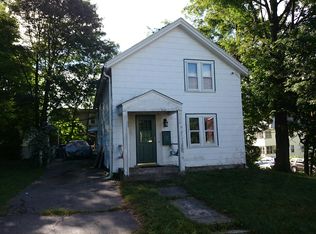Bungalow style home with build-ins in the living room and foyer. All windows replaced in 2007. Open concept kitchen updated in 2010 with granite counters and stainless appliances. Hard wood floors throughout first floor. Working wood fireplace in the living room. One full bath with tub on the 1st floor. Large upstairs bath added in 2010 with granite counters, very large tiled walk in shower, double sinks and full washer/dryer with folding counters and cabinets. Large unfinished basement with separate entrance from the outside. Backyard boasts a 20x40 Azek deck, stone walls and plentiful plantings designed and installed by a professional Arborist. Front yard landscaped as well. 2 car detached garage large enough to accommodate equipment and shelving as well as 2 cars.
This property is off market, which means it's not currently listed for sale or rent on Zillow. This may be different from what's available on other websites or public sources.



