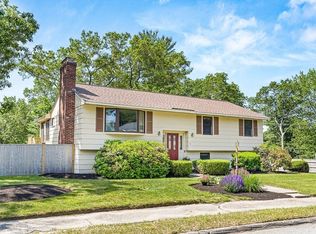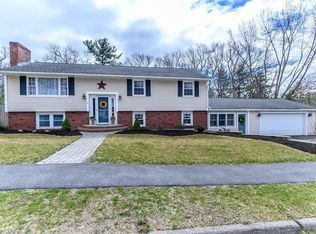If you are looking for a large well maintained home in the wonderful community of North Reading, with its award winning schools then this is the home for you. This home has room for all and the floor plan allows for flexible living on 3 different levels. The main level has gleaming hardwood floors, a floor to ceiling fireplace, a beautiful kitchen with glass cabinets and adjoining dining room. Open the sliding glass doors and allow the aroma of the beautiful gardens and the calming water fall set the mood for your day. The yard is very private with beautiful perennial gardens. There are three generously sized bedrooms and 1 1/2 baths on this level. The 3rd level has 2 additional bedrooms and another full bath. The lower level has a large family room, access to the garage and laundry room, which would make a great mud room. The house is located at the end of a cul-de-sac near the Wilmington line and is a quick ride to the commuter rail and Route 93. Must be seen to fully appreciate.
This property is off market, which means it's not currently listed for sale or rent on Zillow. This may be different from what's available on other websites or public sources.

