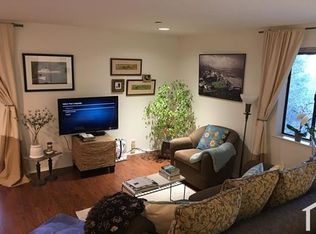Sold for $3,950,000
$3,950,000
8 Ralston Ave, Mill Valley, CA 94941
5beds
3,840sqft
SingleFamily
Built in 1940
-- sqft lot
$4,731,300 Zestimate®
$1,029/sqft
$17,237 Estimated rent
Home value
$4,731,300
$4.07M - $5.54M
$17,237/mo
Zestimate® history
Loading...
Owner options
Explore your selling options
What's special
Could there be an estate 5 mins from downtown Mill Valley that felt like a luxury resort in Yosemite w/easy access, sensational views & rare privacy? Right where Summit meets Ralston in the coveted Middle Ridge awaits a majestic southeast-facing home on ~ 0.5 acre lot surrounded by pristine nature, zen oriental gardens & natural rock wall. Large pool, golfers' practice areas, gym, spa & hiking trails are at your fingertips. Cleverly oriented spaces towards dramatic far-reaching views. This peaceful sanctuary sits on a sprawling fully fenced-in street-to-street lot. Recently reimagined by the renowned Jessup Architects. Spacious, comfortable & versatile floor-plan, ideal indoor-outdoor living. Walls of glass, hardwood floors, stone fireplace & spectacular sunny decks. Remodeled kitchen w/stone countertops w/waterfall edge, a hip pass-through window w/a bar counter, and access to outdoors for alfresco dining/entertaining. A separate fully equipped ADU. A romantic primary suite w/vaulted ceilings, a large IPE rooftop deck w/views. Wine room. Two 2-car garages + guest parking. Radiant heat, 2 Tesla power walls & solar. Just above downtown & award-winning schools. A unique blend of outdoor adventure & a small-town charm. In the same family for 30+ precious years!
Zillow last checked: 8 hours ago
Listing updated: December 13, 2024 at 06:13pm
Source: SFAR,MLS#: 324061091
Facts & features
Interior
Bedrooms & bathrooms
- Bedrooms: 5
- Bathrooms: 5
- Full bathrooms: 5
Heating
- Solar, Baseboard, Central, Radiant, Radiant Floor
Cooling
- None
Appliances
- Laundry: In Unit, Laundry Closet
Features
- In-Law Floorplan, View
- Flooring: Tile, Wood
Interior area
- Total interior livable area: 3,840 sqft
Property
Parking
- Total spaces: 8
- Parking features: Attached, Driveway, Covered
- Has attached garage: Yes
- Details: Contact manager
Features
- Stories: 3
- Exterior features: Architecture Style: Craftsman, Attached, Balcony, Courtyard, Covered Courtyard, Deck, Detached, Double Pane Windows, Driveway, Flooring: Wood, Garden, Greenbelt, Heating system: Baseboard, Heating system: Central, Heating system: Radiant Floor, Heating system: Solar w/Backup, Heating: Solar, In-Law Floorplan, Jetted Tub, Landscape Front, Laundry Closet, Lot Features: Private, Landscape Front, Greenbelt, Garden, On Lot, Pet Park, Private, Screens, Uncovered Deck, Uncovered Parking Space, View Type: Bay, View Type: Garden, View Type: Hills, View Type: Mountain(s), View Type: Mt Tamalpais, View Type: Panoramic, View Type: Ridge, View Type: Valley
- Has view: Yes
- View description: Water View
Details
- Parcel number: 02714208
Construction
Type & style
- Home type: SingleFamily
- Architectural style: Craftsman
- Property subtype: SingleFamily
Condition
- Year built: 1940
Community & neighborhood
Location
- Region: Mill Valley
Price history
| Date | Event | Price |
|---|---|---|
| 3/24/2025 | Sold | $3,950,000-14.1%$1,029/sqft |
Source: Public Record Report a problem | ||
| 12/14/2024 | Listing removed | $15,000$4/sqft |
Source: SFAR #324061091 Report a problem | ||
| 11/14/2024 | Price change | $4,599,000-3.2%$1,198/sqft |
Source: | ||
| 9/3/2024 | Price change | $4,750,000-4.9%$1,237/sqft |
Source: | ||
| 8/5/2024 | Listed for rent | $15,000$4/sqft |
Source: SFAR #324061091 Report a problem | ||
Public tax history
| Year | Property taxes | Tax assessment |
|---|---|---|
| 2025 | $47,534 +116.7% | $1,828,073 +2% |
| 2024 | $21,938 +0.5% | $1,792,231 +2% |
| 2023 | $21,835 +3.1% | $1,757,093 +2% |
Find assessor info on the county website
Neighborhood: Blithedale Canyon
Nearby schools
GreatSchools rating
- 10/10Old Mill Elementary SchoolGrades: K-5Distance: 0.5 mi
- 9/10Mill Valley Middle SchoolGrades: 6-8Distance: 1.9 mi
- 10/10Tamalpais High SchoolGrades: 9-12Distance: 2.1 mi
Get a cash offer in 3 minutes
Find out how much your home could sell for in as little as 3 minutes with a no-obligation cash offer.
Estimated market value$4,731,300
Get a cash offer in 3 minutes
Find out how much your home could sell for in as little as 3 minutes with a no-obligation cash offer.
Estimated market value
$4,731,300
