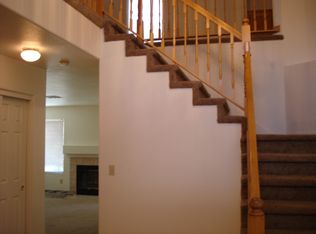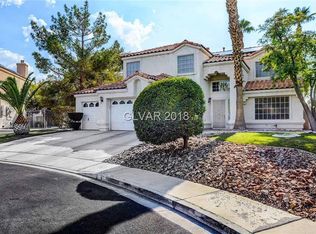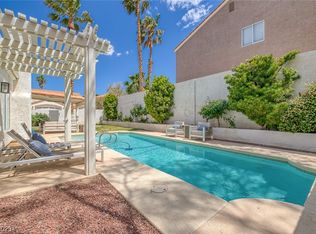Closed
$585,000
8 Ranger Ct, Henderson, NV 89074
4beds
2,444sqft
Single Family Residence
Built in 1992
6,534 Square Feet Lot
$631,500 Zestimate®
$239/sqft
$3,106 Estimated rent
Home value
$631,500
$600,000 - $663,000
$3,106/mo
Zestimate® history
Loading...
Owner options
Explore your selling options
What's special
Palm trees frame this beautiful move-in ready home on cul-de-sac/corner lot with a no maintenance park-like front yard! Super private back yard features waterfall pool/spa w/dining area/covered patio & TV! Eat-in kitchen includes high-end stainless steel appliances, hard surface counter tops, large pantry, planning desk and island with access/views of resort like back yard. Open family room with gas fireplace and convenient beverage/snack center includes storage galore! Large 1st floor bonus/bedroom with attached 3/4 bathroom. Spacious & airy Living & Dining Rooms w/plantation shutters & vaulted ceiling, a perfect space for the holiday season! Wait until you see the MASSIVE Main Suite w/attached bathroom incl. separate tub & shower, double sinks, private potty room & large walk-in closet. Drop zone/linen storage & two additional bedrooms with full bath complete the upstairs. This home has a 3 car garage with 2 electronic door openers, tons of storage, water softener & fridge included!
Zillow last checked: 8 hours ago
Listing updated: January 04, 2025 at 12:32am
Listed by:
Patricia E. LeBeau-Witty S.0035716 (702)493-6060,
Keller Williams MarketPlace
Bought with:
Yvette J. Hansen, S.0176783
Vegas Homes Realty, LLC
Source: LVR,MLS#: 2532954 Originating MLS: Greater Las Vegas Association of Realtors Inc
Originating MLS: Greater Las Vegas Association of Realtors Inc
Facts & features
Interior
Bedrooms & bathrooms
- Bedrooms: 4
- Bathrooms: 3
- Full bathrooms: 2
- 3/4 bathrooms: 1
Primary bedroom
- Description: Custom Closet,Mirrored Door,Pbr Separate From Other,Sitting Room,Upstairs,Walk-In Closet(s)
- Dimensions: 27x12
Bedroom 2
- Description: Downstairs,No Closet,With Bath
- Dimensions: 13x10
Bedroom 3
- Description: Built In Shelves,Custom Closet
- Dimensions: 12x10
Bedroom 4
- Description: Closet,Upstairs
- Dimensions: 12x10
Family room
- Description: Ceiling Fan,Downstairs,Wet Bar
- Dimensions: 20x20
Kitchen
- Description: Breakfast Nook/Eating Area,Island,Marble/Stone Countertops,Pantry,Stainless Steel Appliances,Tile Flooring
- Dimensions: 12x12
Living room
- Description: Formal,Vaulted Ceiling
- Dimensions: 26x14
Heating
- Central, Gas, Multiple Heating Units
Cooling
- Central Air, Electric
Appliances
- Included: Built-In Gas Oven, Dryer, Disposal, Gas Range, Microwave, Refrigerator, Water Softener Owned, Washer
- Laundry: Gas Dryer Hookup, Main Level, Laundry Room
Features
- Bedroom on Main Level, Ceiling Fan(s), Window Treatments
- Flooring: Carpet, Ceramic Tile
- Windows: Blinds, Window Treatments
- Number of fireplaces: 1
- Fireplace features: Family Room, Gas
Interior area
- Total structure area: 2,444
- Total interior livable area: 2,444 sqft
Property
Parking
- Total spaces: 3
- Parking features: Attached, Garage, Garage Door Opener
- Attached garage spaces: 3
Features
- Stories: 2
- Patio & porch: Covered, Patio
- Exterior features: Patio, Private Yard, Sprinkler/Irrigation, Water Feature
- Has private pool: Yes
- Pool features: Heated, Pool/Spa Combo
- Has spa: Yes
- Spa features: In Ground
- Fencing: Block,Back Yard
Lot
- Size: 6,534 sqft
- Features: Corner Lot, Cul-De-Sac, Drip Irrigation/Bubblers, Synthetic Grass, < 1/4 Acre
Details
- Parcel number: 17820510004
- Zoning description: Single Family
- Horse amenities: None
Construction
Type & style
- Home type: SingleFamily
- Architectural style: Two Story
- Property subtype: Single Family Residence
Materials
- Roof: Tile
Condition
- Excellent,Resale
- Year built: 1992
Utilities & green energy
- Electric: Photovoltaics None
- Sewer: Public Sewer
- Water: Public
- Utilities for property: Cable Available
Community & neighborhood
Location
- Region: Henderson
- Subdivision: Parkside Terrace Sub
HOA & financial
HOA
- Has HOA: Yes
- Services included: None
- Association name: Legacy Village
- Association phone: 702-458-2580
- Second HOA fee: $116 quarterly
Other
Other facts
- Listing agreement: Exclusive Right To Sell
- Listing terms: Cash,Conventional,FHA,VA Loan
- Ownership: Single Family Residential
Price history
| Date | Event | Price |
|---|---|---|
| 1/5/2024 | Sold | $585,000-2.3%$239/sqft |
Source: | ||
| 12/6/2023 | Pending sale | $599,000$245/sqft |
Source: | ||
| 12/6/2023 | Contingent | $599,000$245/sqft |
Source: | ||
| 10/23/2023 | Price change | $599,000-1.8%$245/sqft |
Source: | ||
| 10/10/2023 | Listed for sale | $610,000+209.6%$250/sqft |
Source: | ||
Public tax history
| Year | Property taxes | Tax assessment |
|---|---|---|
| 2025 | $2,787 +3% | $137,390 +9.3% |
| 2024 | $2,706 +3% | $125,691 +9.3% |
| 2023 | $2,628 +3% | $114,984 +8.7% |
Find assessor info on the county website
Neighborhood: Green Valley South
Nearby schools
GreatSchools rating
- 6/10Selma F Bartlett Elementary SchoolGrades: PK-5Distance: 0.2 mi
- 6/10Barbara And Hank Greenspun Junior High SchoolGrades: 6-8Distance: 0.7 mi
- 7/10Coronado High SchoolGrades: 9-12Distance: 3.1 mi
Schools provided by the listing agent
- Elementary: Bartlett, Selma,Bartlett, Selma
- Middle: Greenspun
- High: Green Valley
Source: LVR. This data may not be complete. We recommend contacting the local school district to confirm school assignments for this home.
Get a cash offer in 3 minutes
Find out how much your home could sell for in as little as 3 minutes with a no-obligation cash offer.
Estimated market value$631,500
Get a cash offer in 3 minutes
Find out how much your home could sell for in as little as 3 minutes with a no-obligation cash offer.
Estimated market value
$631,500


