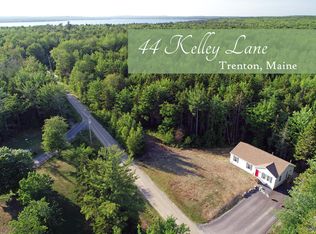Closed
$295,000
8 Red Fern Road, Trenton, ME 04605
3beds
2,171sqft
Single Family Residence
Built in 1995
1.87 Acres Lot
$309,400 Zestimate®
$136/sqft
$2,819 Estimated rent
Home value
$309,400
Estimated sales range
Not available
$2,819/mo
Zestimate® history
Loading...
Owner options
Explore your selling options
What's special
Nestled in the forest of coastal Maine hides this charming oasis in Trenton. Only minutes from Ellsworth or MDI but artfully oriented to feel like you are all alone. The home offers a large deck and sun-room to allow you to enjoy the outdoors in all four seasons. The expansive eat in kitchen and living room let the light in and allows views of the many flower gardens surrounding it. This home is in need of some repairs and would be a great opportunity for a DIYer to build equity or an investor to bring it back to life. The walk out basement and large detached garage would make a great area for hobbies or game rooms with extensive storage areas. Call today to schedule your private tour before the opportunity is gone!
Zillow last checked: 8 hours ago
Listing updated: January 17, 2025 at 07:11pm
Listed by:
NextHome Experience
Bought with:
ERA Dawson-Bradford Co.
Source: Maine Listings,MLS#: 1594239
Facts & features
Interior
Bedrooms & bathrooms
- Bedrooms: 3
- Bathrooms: 3
- Full bathrooms: 3
Primary bedroom
- Features: Walk-In Closet(s)
- Level: First
- Area: 168 Square Feet
- Dimensions: 14 x 12
Bedroom 2
- Features: Closet
- Level: First
- Area: 117 Square Feet
- Dimensions: 13 x 9
Bedroom 3
- Features: Closet
- Level: First
- Area: 99 Square Feet
- Dimensions: 11 x 9
Bonus room
- Level: Basement
- Area: 276 Square Feet
- Dimensions: 23 x 12
Kitchen
- Level: First
- Area: 286 Square Feet
- Dimensions: 22 x 13
Laundry
- Level: Basement
- Area: 108 Square Feet
- Dimensions: 12 x 9
Living room
- Level: First
- Area: 247 Square Feet
- Dimensions: 19 x 13
Other
- Level: Basement
- Area: 168 Square Feet
- Dimensions: 14 x 12
Other
- Features: Utility Room
- Level: Basement
- Area: 84 Square Feet
- Dimensions: 12 x 7
Other
- Features: Storage
- Level: Basement
Sunroom
- Features: Four-Season, Skylight, Sunken/Raised
- Level: First
- Area: 143 Square Feet
- Dimensions: 13 x 11
Heating
- Baseboard, Stove
Cooling
- None
Appliances
- Included: Dishwasher, Dryer, Microwave, Electric Range, Refrigerator, Washer
Features
- 1st Floor Bedroom, 1st Floor Primary Bedroom w/Bath, Bathtub, One-Floor Living, Shower, Storage
- Flooring: Laminate, Vinyl, Wood
- Basement: Interior Entry,Finished,Full,Unfinished
- Has fireplace: No
Interior area
- Total structure area: 2,171
- Total interior livable area: 2,171 sqft
- Finished area above ground: 1,487
- Finished area below ground: 684
Property
Parking
- Total spaces: 4
- Parking features: Paved, 5 - 10 Spaces, Detached
- Garage spaces: 4
Features
- Patio & porch: Deck, Porch
Lot
- Size: 1.87 Acres
- Features: Near Public Beach, Rural, Corner Lot, Level, Landscaped, Wooded
Details
- Parcel number: TRENM005L035001
- Zoning: Rural
Construction
Type & style
- Home type: SingleFamily
- Architectural style: Ranch
- Property subtype: Single Family Residence
Materials
- Wood Frame, Wood Siding
- Roof: Shingle
Condition
- Year built: 1995
Utilities & green energy
- Electric: Circuit Breakers
- Sewer: Private Sewer, Septic Design Available
- Water: Private, Well
Community & neighborhood
Location
- Region: Trenton
HOA & financial
HOA
- Has HOA: Yes
- HOA fee: $400 annually
Other
Other facts
- Road surface type: Gravel, Dirt
Price history
| Date | Event | Price |
|---|---|---|
| 8/22/2024 | Sold | $295,000+7.3%$136/sqft |
Source: | ||
| 6/27/2024 | Pending sale | $275,000$127/sqft |
Source: | ||
| 6/21/2024 | Listed for sale | $275,000$127/sqft |
Source: | ||
Public tax history
| Year | Property taxes | Tax assessment |
|---|---|---|
| 2024 | $3,364 +17.2% | $286,300 +50.1% |
| 2023 | $2,870 +8% | $190,800 |
| 2022 | $2,658 +1.7% | $190,800 |
Find assessor info on the county website
Neighborhood: 04605
Nearby schools
GreatSchools rating
- 6/10Trenton Elementary SchoolGrades: PK-8Distance: 3.3 mi

Get pre-qualified for a loan
At Zillow Home Loans, we can pre-qualify you in as little as 5 minutes with no impact to your credit score.An equal housing lender. NMLS #10287.
