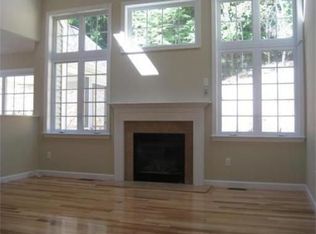Sold for $665,000 on 09/08/23
$665,000
8 Reed Ln #8, Littleton, MA 01460
2beds
2,004sqft
Single Family Residence
Built in 2007
0.31 Acres Lot
$-- Zestimate®
$332/sqft
$4,120 Estimated rent
Home value
Not available
Estimated sales range
Not available
$4,120/mo
Zestimate® history
Loading...
Owner options
Explore your selling options
What's special
Welcome to the idyllic VILLAGE AT REED MEADOW a 55+ ADULT Community 12 units-6 Detached Homes on private lots w/ Home Owners Assoc low mthly fee of $225. covers landscaping, snow & trash removal-plus 6 Condex units in 3 Duplex units w/Condo Assoc. Complex is in pretty country setting abutting 220 Ac Oak Hill Conservation land w/miles of trails..a nature lover dream! 8 REED LN is a beautiful DETACHED home situated on .31 Ac lot in lovely setting abutting conservation Ld. Features sunny open floor plan, 2 story Foyer, hardwood flrs, stunning cathedral ceiling Great Rm w/ gas fireplace, balcony & amazing window wall viewing gardens & woodlands. Warm & inviting granite Kitchen open to Dining Rm w/ bay window & glass door to wonderful Screen Porch. 1st Fl Main Bedroom has tray ceiling, wall of windows view gardens, Lg Walk-in Closet & deluxe Tiled Bath w/big shower. 2nd Fl has Guest Bedroom & Full Bath, Office & Media Rm w/ custom built-in. Area has train to Boston, shopping & restaurants
Zillow last checked: 8 hours ago
Listing updated: September 08, 2023 at 11:32am
Listed by:
Carole Perini 978-807-9171,
Coldwell Banker Realty - Concord 978-369-1000
Bought with:
Laura Rakauskas
Berkshire Hathaway HomeServices Commonwealth Real Estate
Source: MLS PIN,MLS#: 73140296
Facts & features
Interior
Bedrooms & bathrooms
- Bedrooms: 2
- Bathrooms: 2
- Full bathrooms: 2
- Main level bathrooms: 1
Primary bedroom
- Features: Bathroom - Full, Walk-In Closet(s), Flooring - Hardwood, Pocket Door, Tray Ceiling(s)
- Level: First
- Area: 218.4
- Dimensions: 15.6 x 14
Bedroom 2
- Features: Closet, Flooring - Wall to Wall Carpet
- Level: Second
- Area: 234
- Dimensions: 18 x 13
Primary bathroom
- Features: Yes
Bathroom 1
- Features: Bathroom - Full, Bathroom - Double Vanity/Sink, Bathroom - Tiled With Shower Stall, Flooring - Stone/Ceramic Tile, Countertops - Stone/Granite/Solid
- Level: Main,First
Bathroom 2
- Features: Bathroom - Full, Bathroom - With Tub & Shower, Flooring - Stone/Ceramic Tile, Countertops - Stone/Granite/Solid
- Level: Second
Dining room
- Features: Flooring - Hardwood, Window(s) - Bay/Bow/Box, Exterior Access, Open Floorplan, Slider
- Level: First
- Area: 156
- Dimensions: 13 x 12
Kitchen
- Features: Flooring - Hardwood, Pantry, Countertops - Stone/Granite/Solid, Kitchen Island, Open Floorplan, Recessed Lighting, Stainless Steel Appliances
- Level: First
- Area: 143
- Dimensions: 13 x 11
Living room
- Features: Cathedral Ceiling(s), Ceiling Fan(s), Flooring - Hardwood, Balcony - Interior, Open Floorplan, Recessed Lighting
- Level: Main,First
- Area: 288
- Dimensions: 18 x 16
Office
- Features: Flooring - Wood
- Level: Second
- Area: 80
- Dimensions: 10 x 8
Heating
- Forced Air, Oil
Cooling
- Central Air
Appliances
- Laundry: Flooring - Stone/Ceramic Tile, Main Level, Electric Dryer Hookup, Washer Hookup, First Floor
Features
- Closet/Cabinets - Custom Built, Cathedral Ceiling(s), Closet, Pantry, Media Room, Foyer, Mud Room, Office, Internet Available - Unknown
- Flooring: Tile, Carpet, Hardwood, Flooring - Wall to Wall Carpet, Flooring - Hardwood, Flooring - Stone/Ceramic Tile, Flooring - Wood
- Doors: Storm Door(s)
- Windows: Insulated Windows, Screens
- Basement: Full,Interior Entry,Concrete,Unfinished
- Number of fireplaces: 1
- Fireplace features: Living Room
Interior area
- Total structure area: 2,004
- Total interior livable area: 2,004 sqft
Property
Parking
- Total spaces: 5
- Parking features: Attached, Garage Door Opener, Storage, Workshop in Garage, Garage Faces Side, Paved Drive, Shared Driveway, Off Street, Paved
- Attached garage spaces: 2
- Uncovered spaces: 3
Features
- Patio & porch: Porch, Screened
- Exterior features: Porch, Porch - Screened, Rain Gutters, Professional Landscaping, Sprinkler System, Decorative Lighting, Screens, Garden, Stone Wall
- Has view: Yes
- View description: Scenic View(s)
- Waterfront features: Lake/Pond, Beach Ownership(Public)
Lot
- Size: 0.31 Acres
- Features: Cul-De-Sac
Details
- Parcel number: 4615095
- Zoning: Res
Construction
Type & style
- Home type: SingleFamily
- Architectural style: Cape,Contemporary
- Property subtype: Single Family Residence
Materials
- Frame
- Foundation: Concrete Perimeter
- Roof: Shingle
Condition
- Year built: 2007
Utilities & green energy
- Electric: Circuit Breakers
- Sewer: Private Sewer
- Water: Public
- Utilities for property: for Electric Range, for Electric Dryer
Community & neighborhood
Community
- Community features: Shopping, Park, Walk/Jog Trails, Stable(s), Golf, Medical Facility, Conservation Area, Highway Access, House of Worship, T-Station, Other
Senior living
- Senior community: Yes
Location
- Region: Littleton
- Subdivision: Village at Reed Meadow
HOA & financial
HOA
- Has HOA: Yes
- HOA fee: $225 monthly
Other
Other facts
- Road surface type: Paved
Price history
| Date | Event | Price |
|---|---|---|
| 9/8/2023 | Sold | $665,000-2.2%$332/sqft |
Source: MLS PIN #73140296 Report a problem | ||
| 7/25/2023 | Listed for sale | $679,900$339/sqft |
Source: MLS PIN #73140296 Report a problem | ||
Public tax history
Tax history is unavailable.
Neighborhood: 01460
Nearby schools
GreatSchools rating
- 7/10Russell St Elementary SchoolGrades: 3-5Distance: 1.8 mi
- 9/10Littleton Middle SchoolGrades: 6-8Distance: 1.7 mi
- 9/10Littleton High SchoolGrades: 9-12Distance: 0.6 mi

Get pre-qualified for a loan
At Zillow Home Loans, we can pre-qualify you in as little as 5 minutes with no impact to your credit score.An equal housing lender. NMLS #10287.
