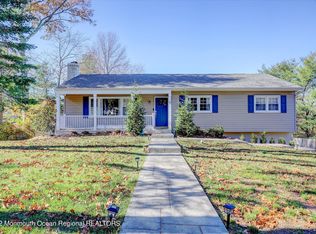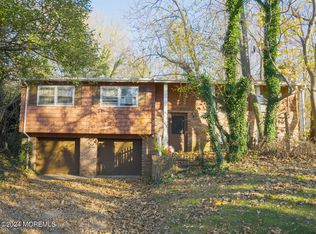Beautifully maintained ranch set on half an acre boasting comfort and privacy! This home features hardwood floors throughout the Living Room/Dining room and Family Room which is complimented with a stone wood burning fireplace. The large windows and skylights allow an abundance of natural sunlight. Spacious and luxurious master bathroom offers his and hers sinks, whirlpool bathtub and a separate shower. The Master Bedroom leads the way to a unique heated Sun Room that allows you to overlook and walk out to both the attractive backyard with in-ground pool and the oversized deck area. The perfect spot for entertaining in the summer or cozying up in the winter and watching the snow fall around you! This central Marlboro location is perfect for commuters and offers highly rated school systems.
This property is off market, which means it's not currently listed for sale or rent on Zillow. This may be different from what's available on other websites or public sources.


