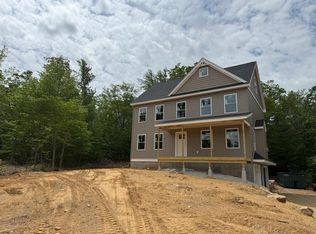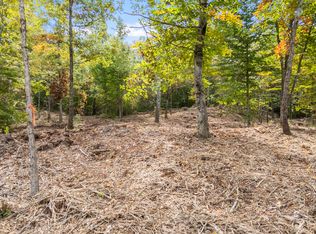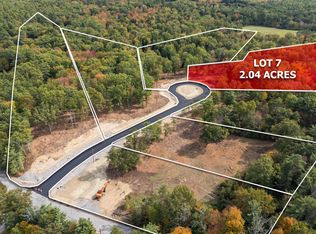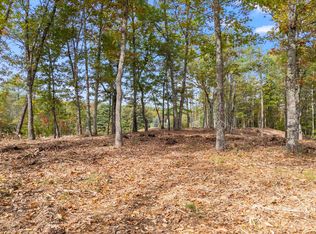Closed
$625,000
8 Ridge Terrace, North Berwick, ME 03906
3beds
2,016sqft
Single Family Residence
Built in 2025
1.4 Acres Lot
$628,700 Zestimate®
$310/sqft
$3,954 Estimated rent
Home value
$628,700
$566,000 - $698,000
$3,954/mo
Zestimate® history
Loading...
Owner options
Explore your selling options
What's special
MOVE IN READY - Construction is complete! Welcome to Sand Ridge Farm - North Berwick's Newest Subdivision! This stunning new construction home offers the perfect blend of modern design and tranquil living, nestled on a wooded 1.4-acre corner lot in a quiet cul-de-sac. With 3 bedrooms, 2.5 bathrooms, and 2,016 sq ft of thoughtfully designed living space, this single-family residence gives you the opportunity to start fresh and truly make it your own. The unfinished third floor provides endless space for storage or future expansion.
Enjoy cozy evenings by the gas fireplace, entertain guests on the private back deck or relax on your inviting front porch. The spacious two-car garage adds convenience, while the open layout and quality craftsmanship ensure comfort and style throughout. Located just minutes from a local golf course, shopping, and other area amenities, this home combines the best of peaceful living and everyday convenience. Not to mention, this beautiful property is under 3.5 miles from Bauneg Beg Pond. Don't miss your chance to be a part of the highly desirable Sand Ridge Farm community! Interior photos are similar to be built.
Exterior photos may include digitally enhanced grass for marketing purposes. Seeded lawn, mulch bed and shrubs will be installed prior to closing in accordance with builder's specifications. Actual appearance may vary.
Zillow last checked: 8 hours ago
Listing updated: December 18, 2025 at 10:45am
Listed by:
Carey & Giampa, LLC
Bought with:
Keller Williams Coastal and Lakes & Mountains Realty
Source: Maine Listings,MLS#: 1633583
Facts & features
Interior
Bedrooms & bathrooms
- Bedrooms: 3
- Bathrooms: 3
- Full bathrooms: 2
- 1/2 bathrooms: 1
Bedroom 1
- Level: Second
- Area: 204 Square Feet
- Dimensions: 17 x 12
Bedroom 2
- Level: Second
- Area: 196 Square Feet
- Dimensions: 14 x 14
Bedroom 3
- Level: Second
- Area: 154 Square Feet
- Dimensions: 14 x 11
Dining room
- Level: First
- Area: 156 Square Feet
- Dimensions: 13 x 12
Kitchen
- Level: First
- Area: 675 Square Feet
- Dimensions: 27 x 25
Living room
- Level: First
- Area: 252 Square Feet
- Dimensions: 18 x 14
Heating
- Forced Air, Zoned
Cooling
- Central Air
Features
- Flooring: Carpet, Tile, Hardwood
- Windows: Low Emissivity Windows
- Basement: Interior Entry
- Number of fireplaces: 1
Interior area
- Total structure area: 2,016
- Total interior livable area: 2,016 sqft
- Finished area above ground: 2,016
- Finished area below ground: 0
Property
Parking
- Total spaces: 2
- Parking features: Garage
- Garage spaces: 2
Accessibility
- Accessibility features: 32 - 36 Inch Doors, 36 - 48 Inch Halls
Features
- Patio & porch: Deck, Porch
- Has view: Yes
- View description: Mountain(s), Trees/Woods
Lot
- Size: 1.40 Acres
Details
- Zoning: SLR
Construction
Type & style
- Home type: SingleFamily
- Architectural style: Other
- Property subtype: Single Family Residence
Materials
- Roof: Shingle
Condition
- New Construction
- New construction: Yes
- Year built: 2025
Utilities & green energy
- Electric: Circuit Breakers, Fuses, Underground
- Sewer: Septic Tank
- Water: Well
Community & neighborhood
Location
- Region: North Berwick
HOA & financial
HOA
- Has HOA: Yes
- HOA fee: $805 annually
Price history
| Date | Event | Price |
|---|---|---|
| 10/31/2025 | Sold | $625,000$310/sqft |
Source: | ||
| 9/14/2025 | Pending sale | $625,000$310/sqft |
Source: | ||
| 9/7/2025 | Price change | $625,000-1.6%$310/sqft |
Source: | ||
| 8/8/2025 | Listed for sale | $635,000$315/sqft |
Source: | ||
Public tax history
Tax history is unavailable.
Neighborhood: 03906
Nearby schools
GreatSchools rating
- 8/10North Berwick Elementary SchoolGrades: K-4Distance: 5.7 mi
- 6/10Noble High SchoolGrades: 8-12Distance: 5.7 mi
- 3/10Noble Middle SchoolGrades: 6-7Distance: 7.6 mi
Get pre-qualified for a loan
At Zillow Home Loans, we can pre-qualify you in as little as 5 minutes with no impact to your credit score.An equal housing lender. NMLS #10287.



