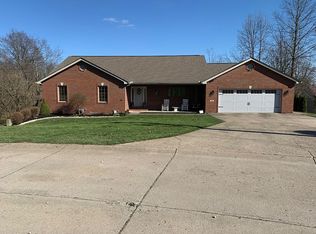Sold for $345,000
$345,000
8 Ridge View Cir, Dry Ridge, KY 41035
3beds
--sqft
Single Family Residence, Residential
Built in 2000
0.72 Acres Lot
$346,800 Zestimate®
$--/sqft
$1,772 Estimated rent
Home value
$346,800
Estimated sales range
Not available
$1,772/mo
Zestimate® history
Loading...
Owner options
Explore your selling options
What's special
Beautiful 3 bedroom, 2 bath brick ranch in the city of Dry Ridge! New flooring and tile completed in 2021, an unfinished basement with plenty of room to expand, and a 3 car garage for all your storage needs. Enjoy the outdoors with fresh landscaping and a huge backyard with a 40x30 detached garage with concrete flooring, perfect for hobbies or extra storage! Recent updates include a new roof (only 2 years old!) for added piece of mind. This home is USDA eligible, offering zero down payment options for qualified buyers. Don't miss your chance to own this well-maintained property- schedule your showing today!
Zillow last checked: 8 hours ago
Listing updated: November 08, 2025 at 10:17pm
Listed by:
Sherry Clark 859-640-6492,
Coldwell Banker Realty FM
Bought with:
Aaron Smith, 213132
eXp Realty, LLC
Source: NKMLS,MLS#: 636171
Facts & features
Interior
Bedrooms & bathrooms
- Bedrooms: 3
- Bathrooms: 2
- Full bathrooms: 2
Primary bedroom
- Features: Walk-In Closet(s)
- Level: First
- Area: 143
- Dimensions: 13 x 11
Bedroom 2
- Features: Walk-In Closet(s)
- Level: First
- Area: 121
- Dimensions: 11 x 11
Bedroom 3
- Features: Walk-In Closet(s)
- Level: First
- Area: 120
- Dimensions: 12 x 10
Entry
- Features: Closet(s)
- Level: First
- Area: 25
- Dimensions: 5 x 5
Kitchen
- Features: Laminate Flooring
- Level: First
- Area: 140
- Dimensions: 14 x 10
Laundry
- Features: Tile Flooring
- Level: First
- Area: 45
- Dimensions: 9 x 5
Living room
- Features: Fireplace(s)
- Level: First
- Area: 418
- Dimensions: 22 x 19
Heating
- Has Heating (Unspecified Type)
Cooling
- Central Air
Appliances
- Included: Electric Oven, Dishwasher, Disposal, Dryer, Microwave, Refrigerator, Washer
- Laundry: Main Level
Features
- Walk-In Closet(s), Cathedral Ceiling(s)
- Windows: Vinyl Clad Window(s)
- Basement: Full
- Number of fireplaces: 1
- Fireplace features: Gas
Property
Parking
- Total spaces: 3
- Parking features: Driveway, Garage, Garage Faces Front, Garage Faces Rear
- Garage spaces: 3
- Has uncovered spaces: Yes
Features
- Levels: One
- Stories: 1
- Patio & porch: Deck
- Has view: Yes
- View description: Neighborhood
Lot
- Size: 0.72 Acres
Details
- Additional structures: Garage(s)
- Parcel number: 0450100026.01
- Zoning description: Residential
Construction
Type & style
- Home type: SingleFamily
- Architectural style: Ranch
- Property subtype: Single Family Residence, Residential
Materials
- Brick, Vinyl Siding
- Foundation: Poured Concrete
- Roof: Shingle
Condition
- Existing Structure
- New construction: No
- Year built: 2000
Utilities & green energy
- Sewer: Public Sewer
- Water: Public
Community & neighborhood
Security
- Security features: Smoke Detector(s)
Location
- Region: Dry Ridge
Other
Other facts
- Road surface type: Paved
Price history
| Date | Event | Price |
|---|---|---|
| 10/9/2025 | Sold | $345,000+1.5% |
Source: | ||
| 9/18/2025 | Pending sale | $339,900 |
Source: | ||
| 9/18/2025 | Listed for sale | $339,900 |
Source: | ||
| 9/14/2025 | Pending sale | $339,900 |
Source: | ||
| 9/11/2025 | Listed for sale | $339,900+23.6% |
Source: | ||
Public tax history
| Year | Property taxes | Tax assessment |
|---|---|---|
| 2023 | $2,869 -1.6% | $275,000 |
| 2022 | $2,915 +17.5% | $275,000 |
| 2021 | $2,482 +25.8% | $275,000 +22.2% |
Find assessor info on the county website
Neighborhood: 41035
Nearby schools
GreatSchools rating
- 4/10Dry Ridge Elementary SchoolGrades: PK-5Distance: 1.9 mi
- 5/10Grant County Middle SchoolGrades: 6-8Distance: 2 mi
- 4/10Grant County High SchoolGrades: 9-12Distance: 0.3 mi
Schools provided by the listing agent
- Elementary: Dry Ridge Elementary
- Middle: Grant County Middle School
- High: Grant County High
Source: NKMLS. This data may not be complete. We recommend contacting the local school district to confirm school assignments for this home.
Get a cash offer in 3 minutes
Find out how much your home could sell for in as little as 3 minutes with a no-obligation cash offer.
Estimated market value$346,800
Get a cash offer in 3 minutes
Find out how much your home could sell for in as little as 3 minutes with a no-obligation cash offer.
Estimated market value
$346,800
