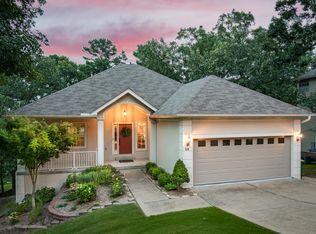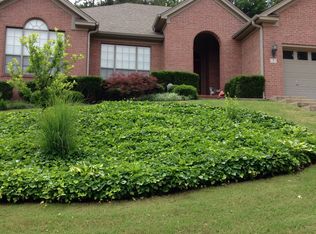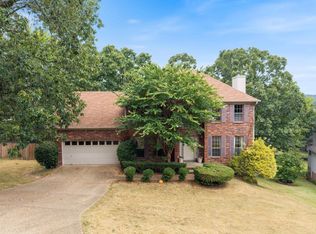Closed
$400,000
8 Ridgefield Ct, Little Rock, AR 72223
4beds
3,205sqft
Single Family Residence
Built in 1999
0.98 Acres Lot
$414,000 Zestimate®
$125/sqft
$3,308 Estimated rent
Home value
$414,000
$352,000 - $484,000
$3,308/mo
Zestimate® history
Loading...
Owner options
Explore your selling options
What's special
The charming home you have been looking for in a very quiet neighborhood and close to the most desirable schools, restaurants and shopping! This spacious home has tall ceilings, beautiful hand scraped hardwoods and lots of windows for natural light giving you a serene feel. Kitchen with bountiful cabinets, large pantry and is open to casual dining and hearth room. The main level boasts a primary suite with hardwoods, wooded views and access to the back deck. The kitchen area leads to a large deck which overlooks your almost one acre of land and lush green trees. Three additional bedrooms are located upstairs with jack and jill bath along with a bonus space. Lots of closets and storage abounds. Downstairs you have a huge bonus space with tall ceiling and closet for exercise equipment, sports or extra living space. This room leads out to a lower shaded deck for enjoyment and hot tub. Come see this beautiful home for living and entertaining!
Zillow last checked: 8 hours ago
Listing updated: December 02, 2024 at 11:45am
Listed by:
Lynn Dickey 501-590-4599,
Janet Jones Company
Bought with:
Natalie Miller, AR
Keller Williams Realty
Source: CARMLS,MLS#: 24019084
Facts & features
Interior
Bedrooms & bathrooms
- Bedrooms: 4
- Bathrooms: 3
- Full bathrooms: 2
- 1/2 bathrooms: 1
Dining room
- Features: Separate Dining Room, Eat-in Kitchen, Breakfast Bar
Heating
- Natural Gas
Cooling
- Electric
Appliances
- Included: Microwave, Surface Range, Dishwasher, Disposal, Refrigerator, Plumbed For Ice Maker, Oven, Gas Water Heater
- Laundry: Washer Hookup, Electric Dryer Hookup, Laundry Room
Features
- Walk-In Closet(s), Ceiling Fan(s), Walk-in Shower, Tile Counters, Pantry, Sheet Rock, Sheet Rock Ceiling, Tray Ceiling(s), Primary Bedroom/Main Lv, 3 Bedrooms Same Level, 3 Bedrooms Upper Level
- Flooring: Carpet, Wood, Tile
- Windows: Window Treatments, Insulated Windows
- Basement: Finished,Interior Entry,Heated,Cooled
- Attic: Floored,Attic Vent-Turbo
- Number of fireplaces: 2
- Fireplace features: Factory Built, Gas Logs Present, Glass Doors, Two
Interior area
- Total structure area: 3,205
- Total interior livable area: 3,205 sqft
Property
Parking
- Total spaces: 2
- Parking features: Garage, Two Car
- Has garage: Yes
Features
- Levels: Two,Multi/Split
- Patio & porch: Deck
- Exterior features: Rain Gutters
Lot
- Size: 0.98 Acres
- Features: Sloped, Cul-De-Sac, Wooded, Subdivided, Sloped Down, Lawn Sprinkler
Details
- Parcel number: 43L0081403500
Construction
Type & style
- Home type: SingleFamily
- Architectural style: Traditional
- Property subtype: Single Family Residence
Materials
- Brick
- Foundation: Crawl Space
- Roof: Composition
Condition
- New construction: No
- Year built: 1999
Utilities & green energy
- Electric: Elec-Municipal (+Entergy)
- Gas: Gas-Natural
- Sewer: Public Sewer
- Water: Public
- Utilities for property: Natural Gas Connected, Underground Utilities
Community & neighborhood
Security
- Security features: Smoke Detector(s)
Location
- Region: Little Rock
- Subdivision: CHARLESTON HEIGHTS ADDN
HOA & financial
HOA
- Has HOA: No
Other
Other facts
- Listing terms: VA Loan,FHA,Conventional,Cash
- Road surface type: Paved
Price history
| Date | Event | Price |
|---|---|---|
| 11/26/2024 | Sold | $400,000-4.5%$125/sqft |
Source: | ||
| 10/16/2024 | Price change | $419,000-2.3%$131/sqft |
Source: | ||
| 10/1/2024 | Price change | $429,000-2.3%$134/sqft |
Source: | ||
| 8/29/2024 | Price change | $439,000-2.2%$137/sqft |
Source: | ||
| 6/26/2024 | Price change | $449,000-3.4%$140/sqft |
Source: | ||
Public tax history
| Year | Property taxes | Tax assessment |
|---|---|---|
| 2024 | $3,881 -1.9% | $62,590 |
| 2023 | $3,956 -1.2% | $62,590 |
| 2022 | $4,006 +4.7% | $62,590 +5% |
Find assessor info on the county website
Neighborhood: 72223
Nearby schools
GreatSchools rating
- 10/10Don Roberts Elementary SchoolGrades: K-5Distance: 1 mi
- 7/10Pinnacle View Middle SchoolGrades: 6-8Distance: 1.6 mi
- 4/10Little Rock West High School of InnovationGrades: 9-12Distance: 1.6 mi
Schools provided by the listing agent
- Elementary: Don Roberts
- Middle: Pinnacle View
- High: Central
Source: CARMLS. This data may not be complete. We recommend contacting the local school district to confirm school assignments for this home.
Get pre-qualified for a loan
At Zillow Home Loans, we can pre-qualify you in as little as 5 minutes with no impact to your credit score.An equal housing lender. NMLS #10287.
Sell for more on Zillow
Get a Zillow Showcase℠ listing at no additional cost and you could sell for .
$414,000
2% more+$8,280
With Zillow Showcase(estimated)$422,280


