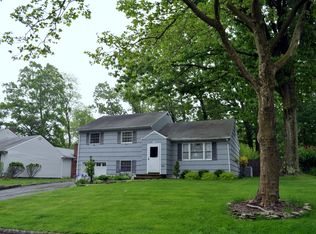Closed
$1,900,000
8 Riker Hill Rd, Livingston Twp., NJ 07039
6beds
6baths
--sqft
Single Family Residence
Built in ----
9,583.2 Square Feet Lot
$1,950,100 Zestimate®
$--/sqft
$5,971 Estimated rent
Home value
$1,950,100
$1.72M - $2.20M
$5,971/mo
Zestimate® history
Loading...
Owner options
Explore your selling options
What's special
Zillow last checked: 8 hours ago
Listing updated: October 18, 2025 at 07:01am
Listed by:
Karen Treacy 973-740-1881,
Howard Hanna Rand Realty
Bought with:
Karen Treacy
Howard Hanna Rand Realty
Source: GSMLS,MLS#: 3942663
Price history
| Date | Event | Price |
|---|---|---|
| 10/17/2025 | Sold | $1,900,000-3.8% |
Source: | ||
| 7/21/2025 | Pending sale | $1,975,000 |
Source: | ||
| 1/23/2025 | Listed for sale | $1,975,000+178.2% |
Source: | ||
| 8/15/2023 | Sold | $710,000+14.7% |
Source: | ||
| 6/14/2023 | Pending sale | $619,000 |
Source: | ||
Public tax history
| Year | Property taxes | Tax assessment |
|---|---|---|
| 2025 | $11,249 | $459,900 |
| 2024 | $11,249 -0.3% | $459,900 |
| 2023 | $11,280 | $459,900 |
Find assessor info on the county website
Neighborhood: 07039
Nearby schools
GreatSchools rating
- 9/10Harrison Elementary SchoolGrades: K-5Distance: 0.5 mi
- 9/10Mt Pleasant Middle SchoolGrades: 6Distance: 1.2 mi
- 9/10Livingston Sr High SchoolGrades: 9-12Distance: 1.6 mi
Get a cash offer in 3 minutes
Find out how much your home could sell for in as little as 3 minutes with a no-obligation cash offer.
Estimated market value$1,950,100
Get a cash offer in 3 minutes
Find out how much your home could sell for in as little as 3 minutes with a no-obligation cash offer.
Estimated market value
$1,950,100
