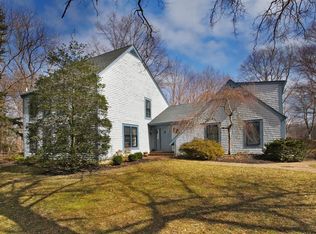4BR Expanded Ranch on 1.28ac in Colts Neck's esteemed Reservoir section. Recently remodeled with a designer's touch. A rocking chair front porch draws you in to greet guests in the oversized Foyer where your hit with tremendous sunlight from picture windows in the LivingRoom. New floors thruout the open layout. The adjacent Den is perfect for MovieNight or an evening book. Entertain in your bright, open Kitchen with new subway backsplash, & upgraded hardware. Make holiday memories beside a fire in the DiningRoom. A large Master is awash in natural light, w/ 2 closets. Newly remodeled designer Bath is clad in Carrara marble. A matching remodeled GuestBath sits down the hall. Upstairs features a 2nd MasterSuite & unfin. walk-in attic ready to be a full 2nd floor. Updated well/septic.
This property is off market, which means it's not currently listed for sale or rent on Zillow. This may be different from what's available on other websites or public sources.

